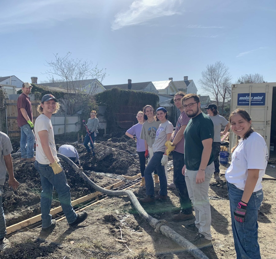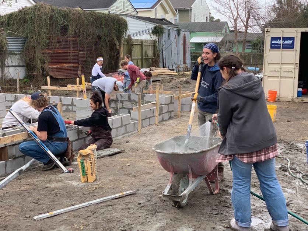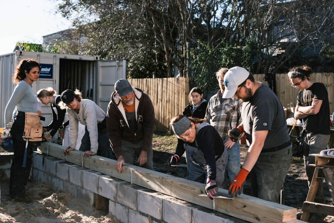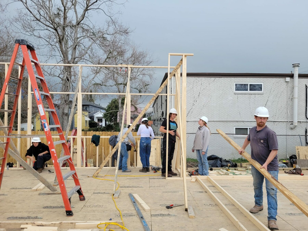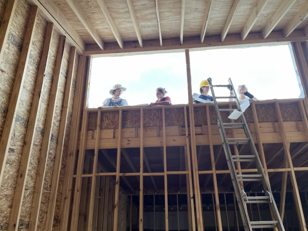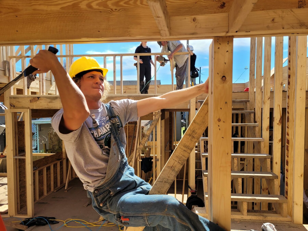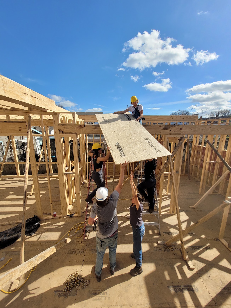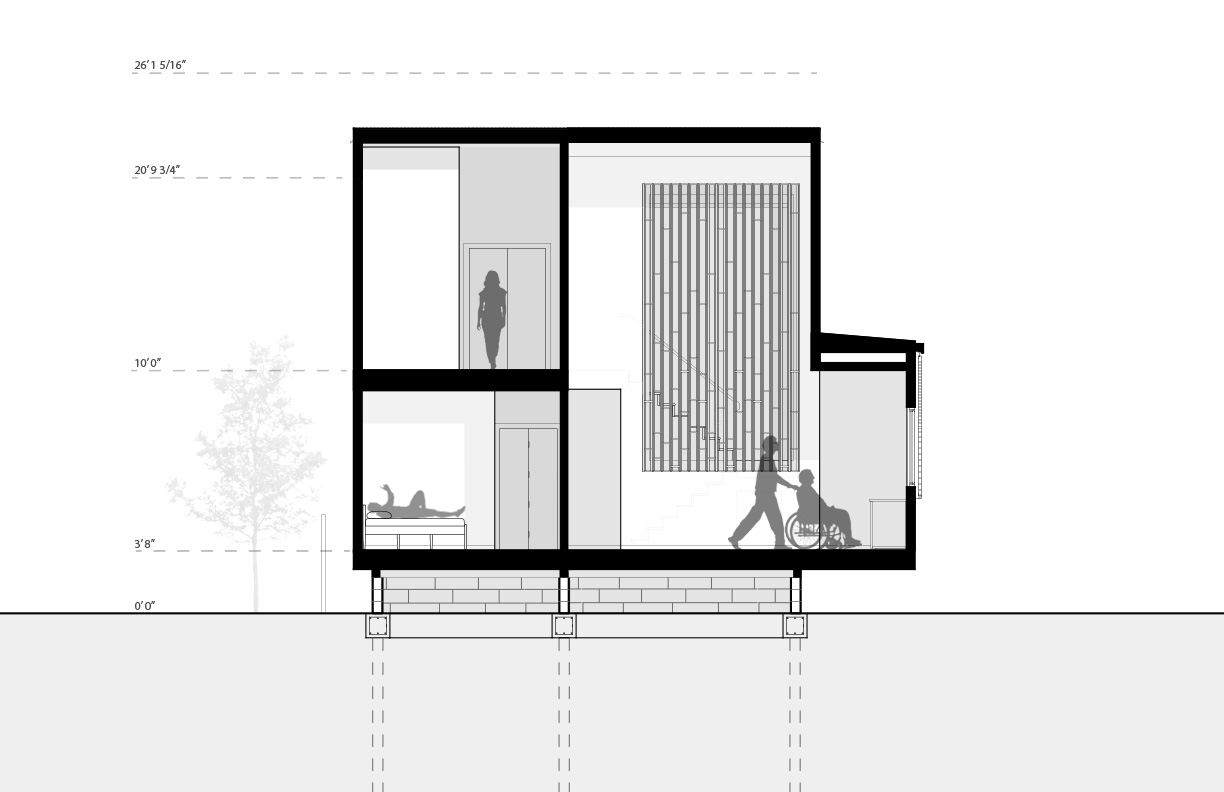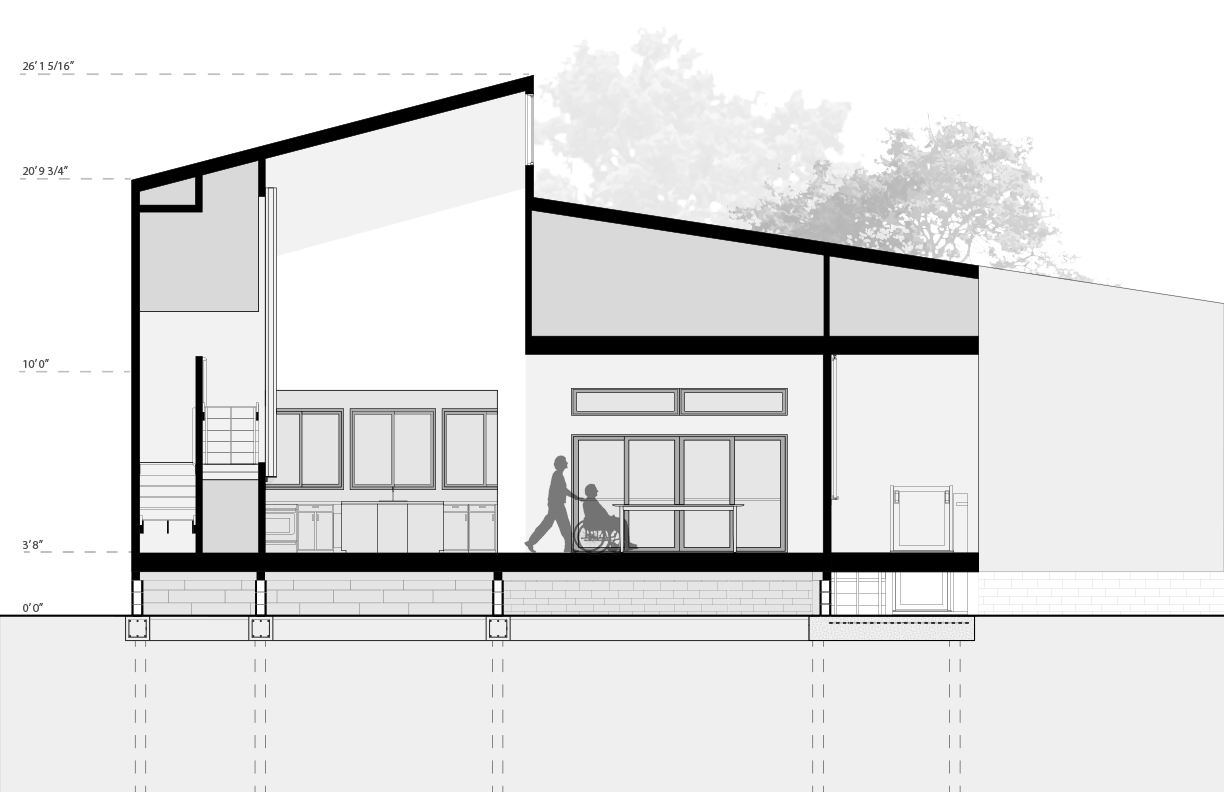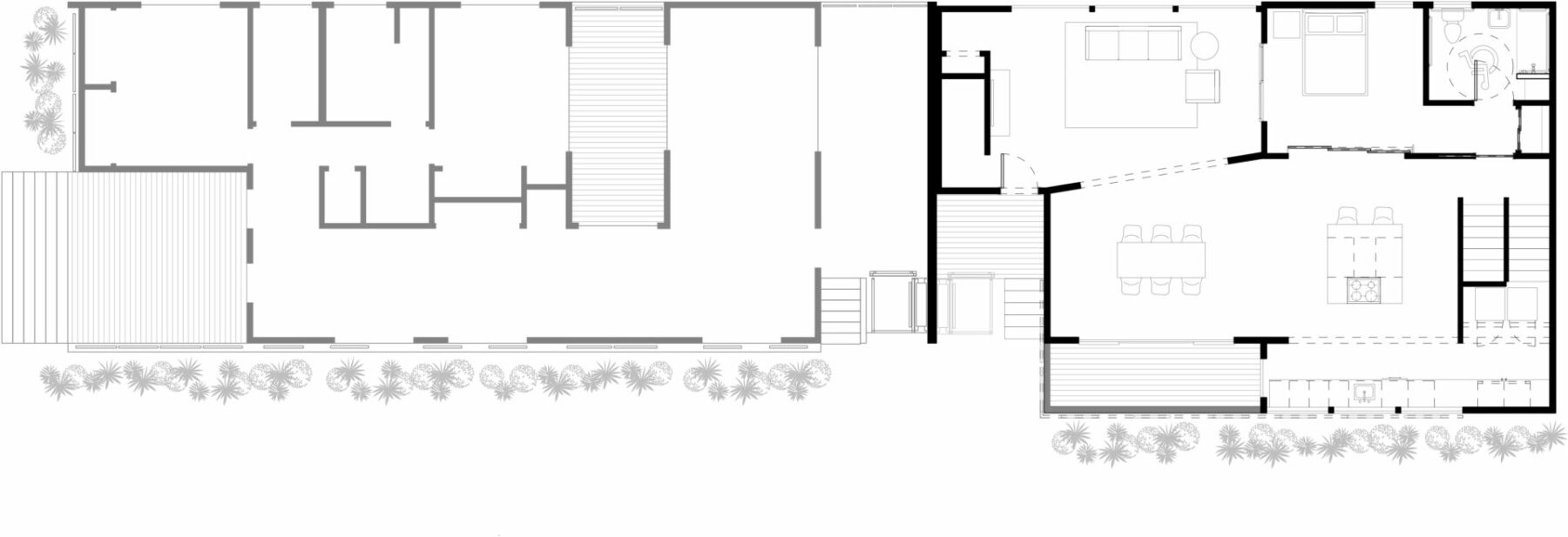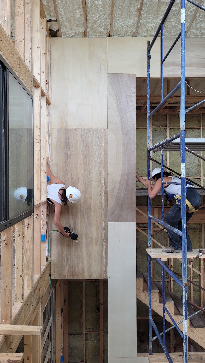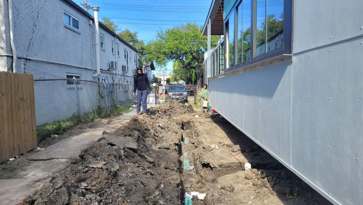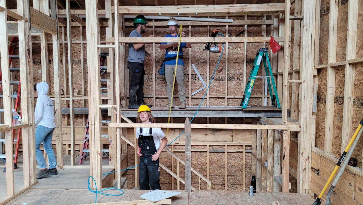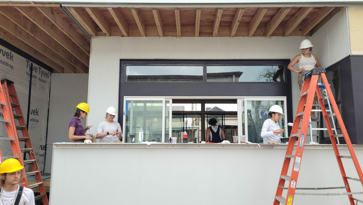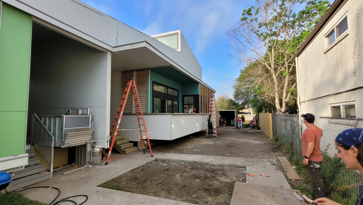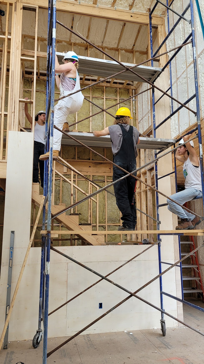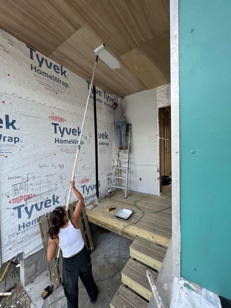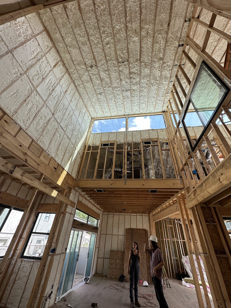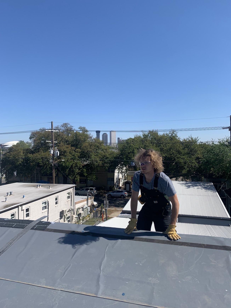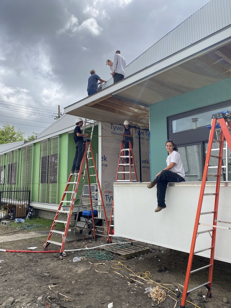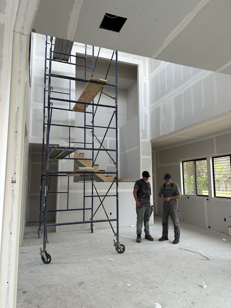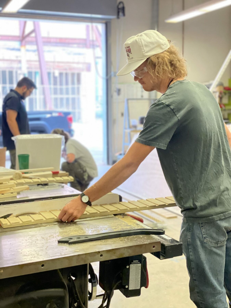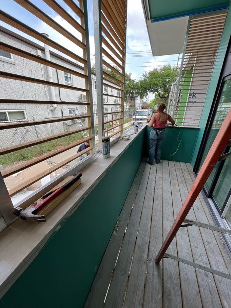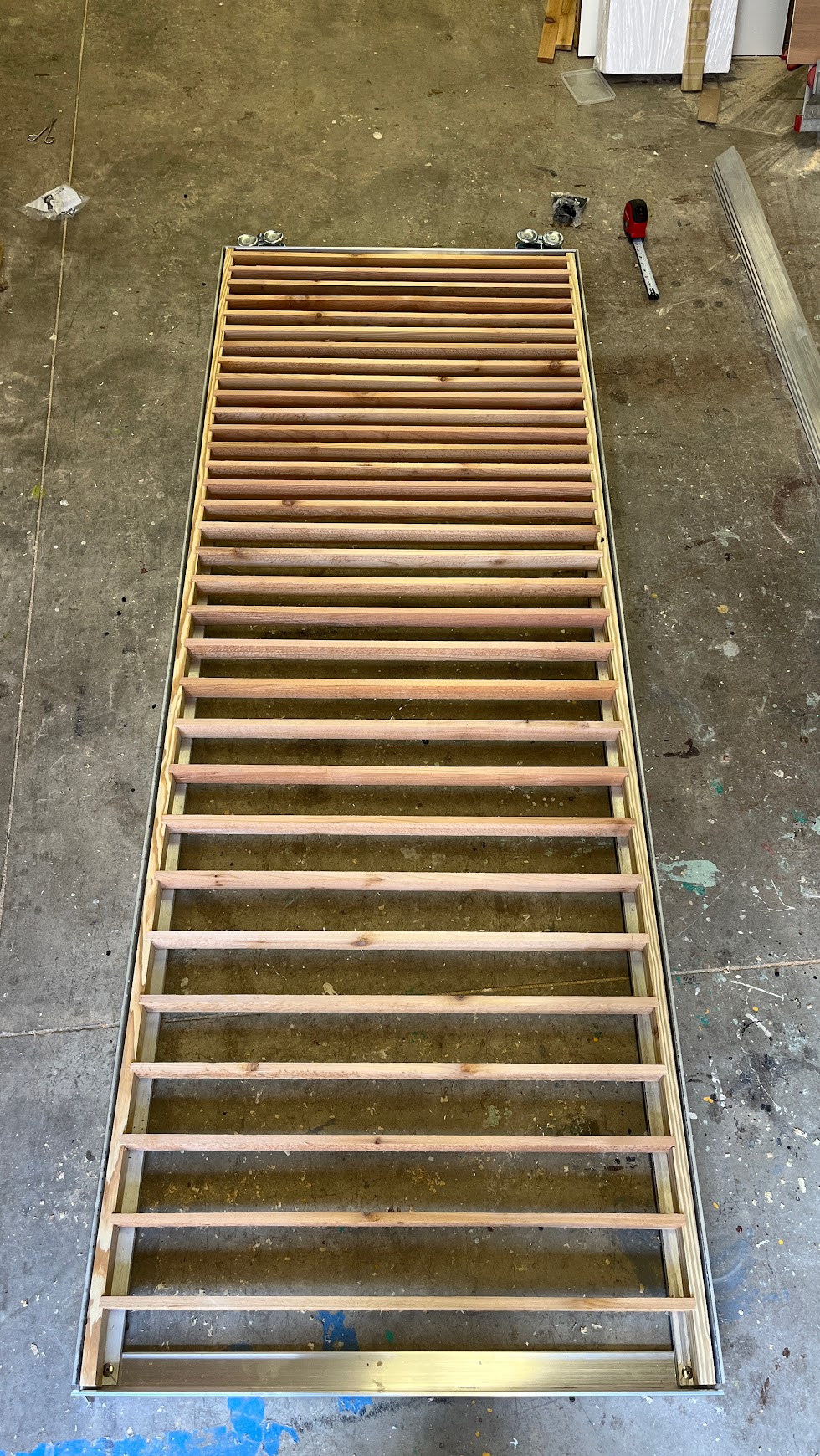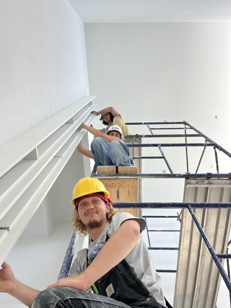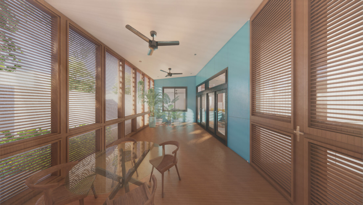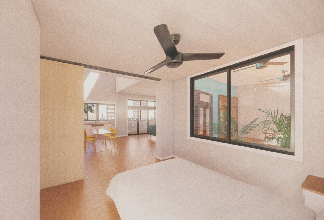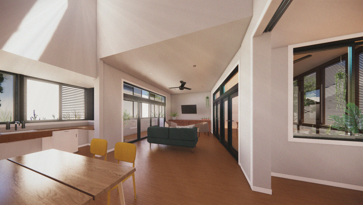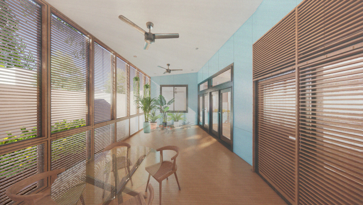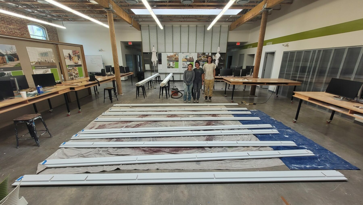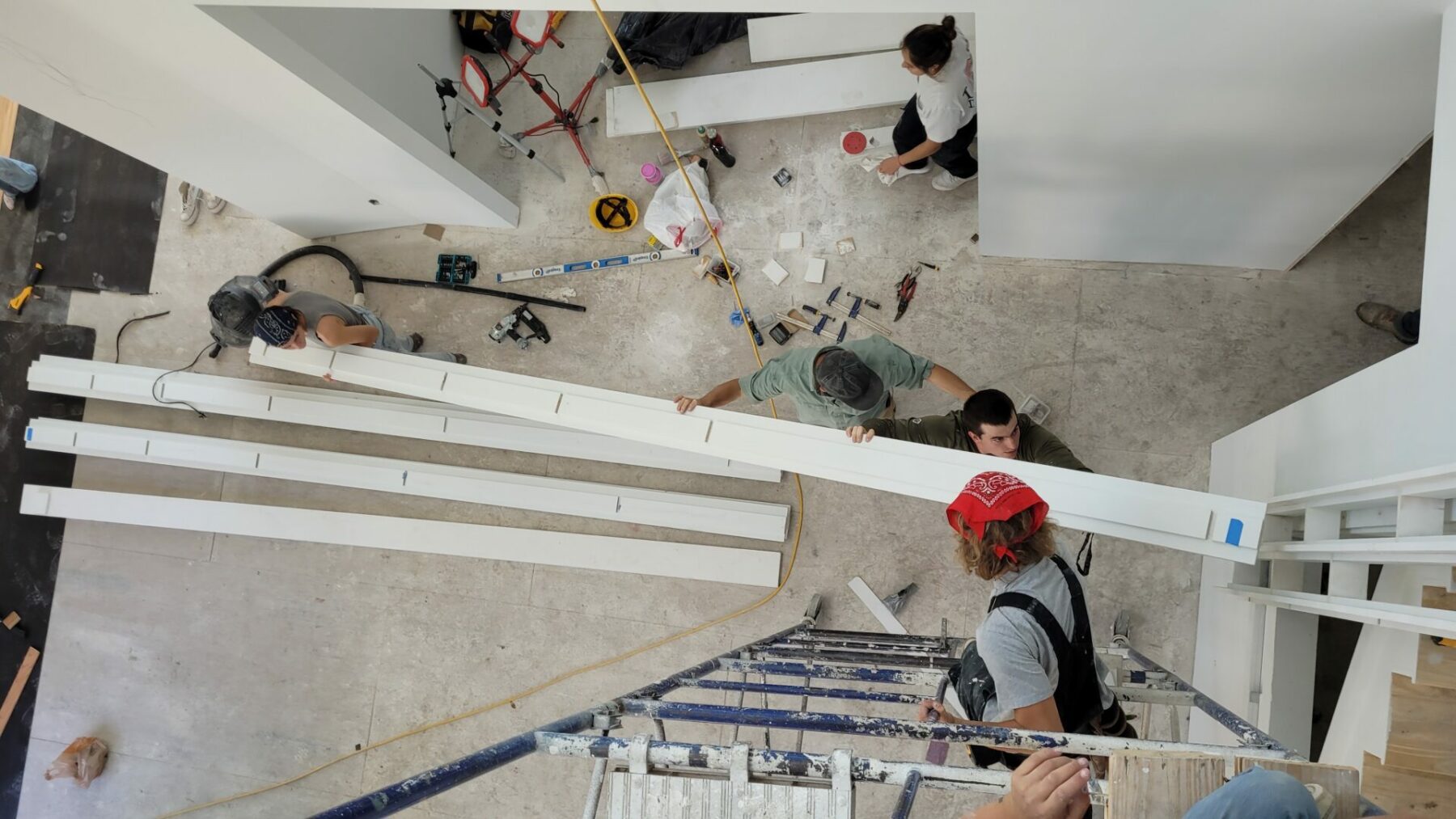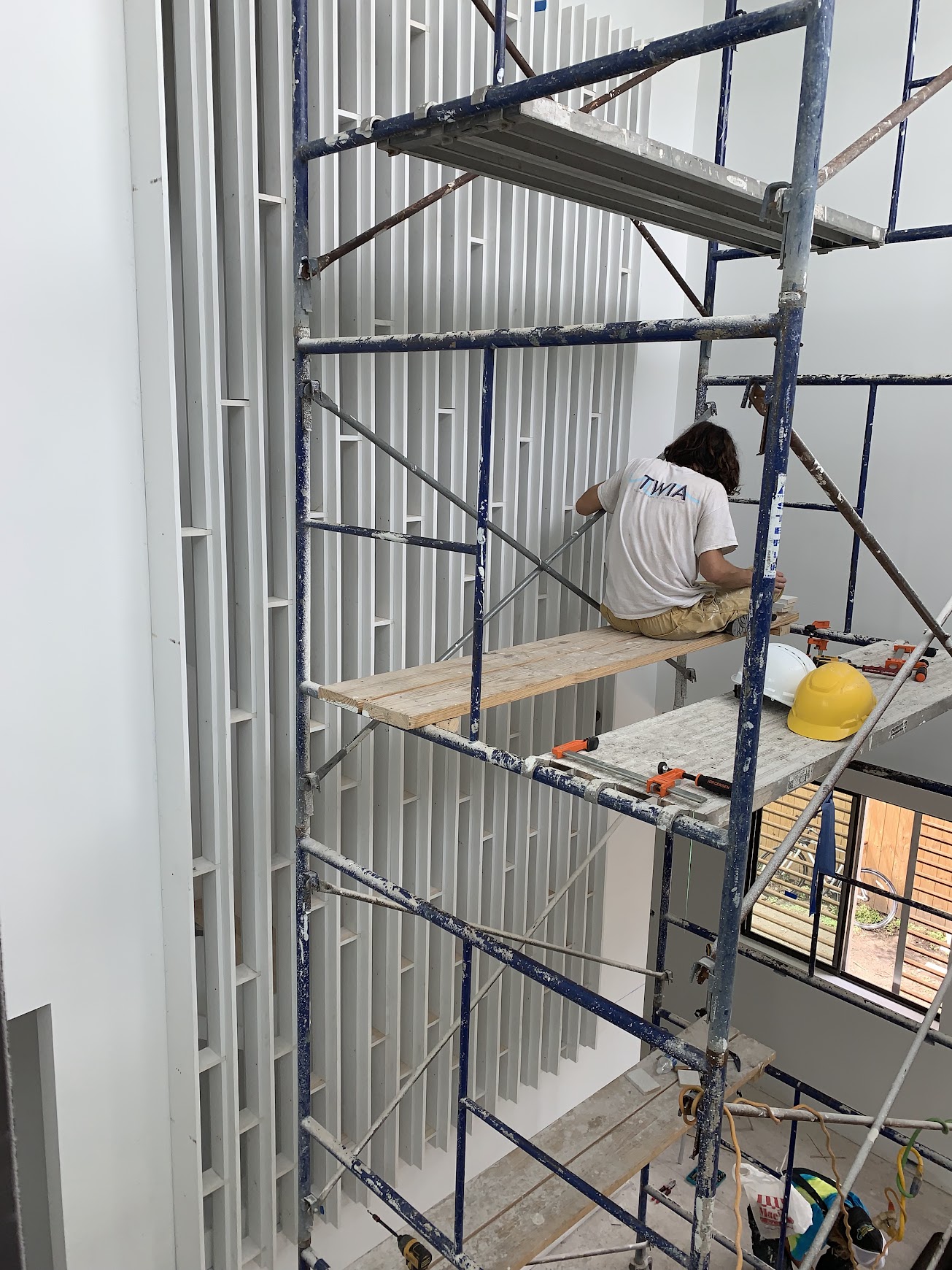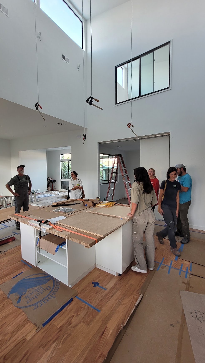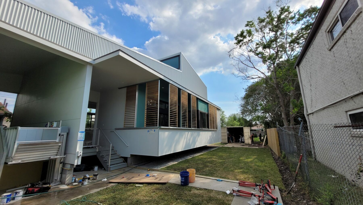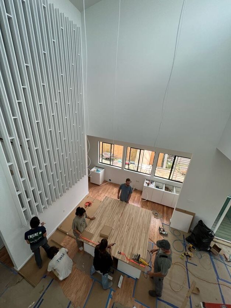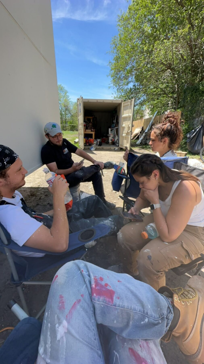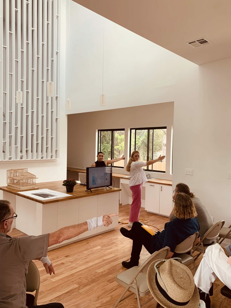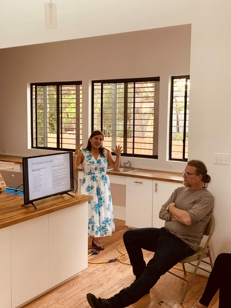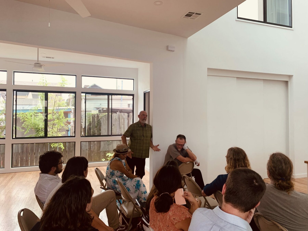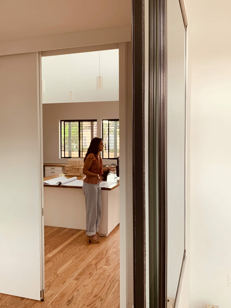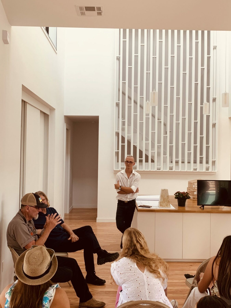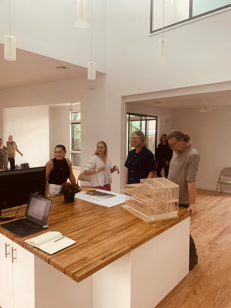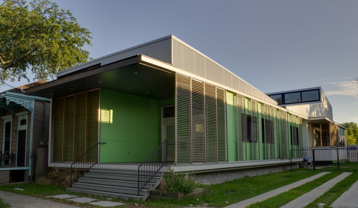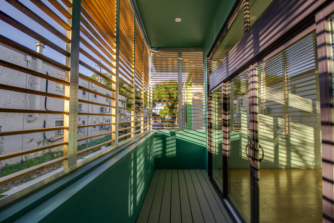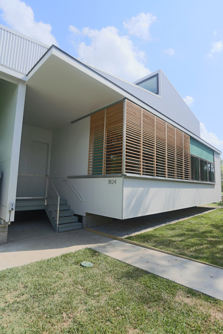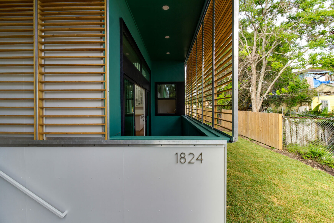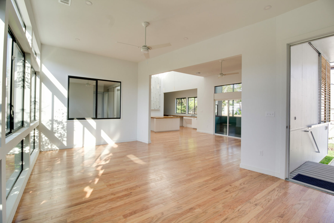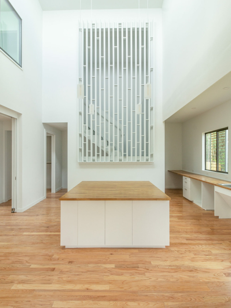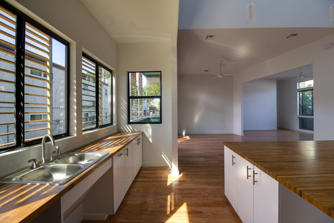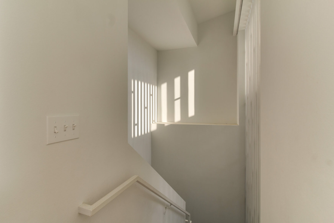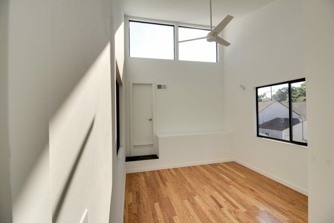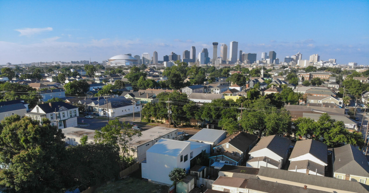On a site that sat empty for over 40 years, a local Lutheran Church sought to utilize the large parcel to invest in their community. Through a series of conversations with neighbors, the City Planning Commission of New Orleans, and other stakeholders, needs were identified, and a master plan was developed. It was determined that accessible housing would be the best use for the large lot, targeted toward individuals and families in need of ADA-accessible housing. In Spring 2023 the second of four affordable rental units to be constructed on this site was realized.
URBANbuild 18 is a two-bedroom, two-bath scheme designed to enhance the quality of life for an occupant undergoing end-of-life care. The house is a continuation of UB’s collaboration with Bethlehem Lutheran Church and Crescent Care, a local health center, to create a low-income housing community for ailing patients and their families in New Orleans.
The two-story dwelling conserves site area on its Central City lot with its compact footprint. This is done to keep space for two additional units to be added on to the complex in the coming years. The primary façade of UB18 continues the design aesthetics of the adjoined UB 17, making it quite simple to design and build. This gave the design team time to focus more thoughtfully on interior options and features that prioritize the quality end-of-life experience for the prospective occupant. This priority is realized at the first-floor bedroom that opens up to the rest of the house and the outside yard, to give a bedridden occupant a greater connection to their home, family, and nature.



