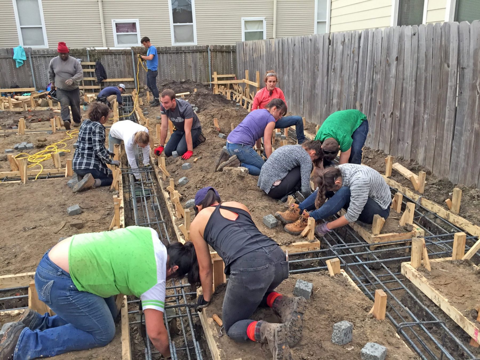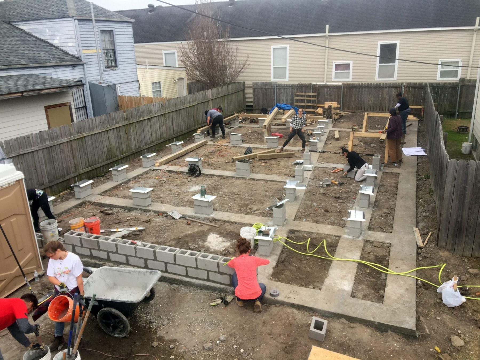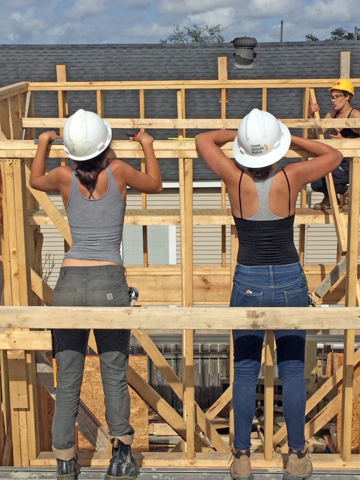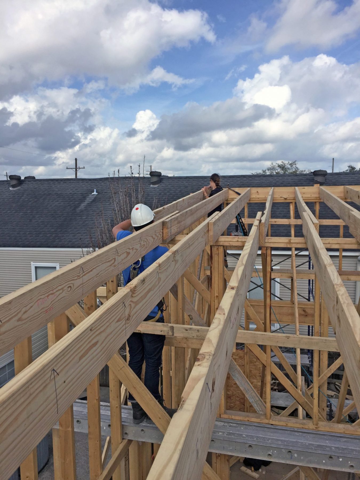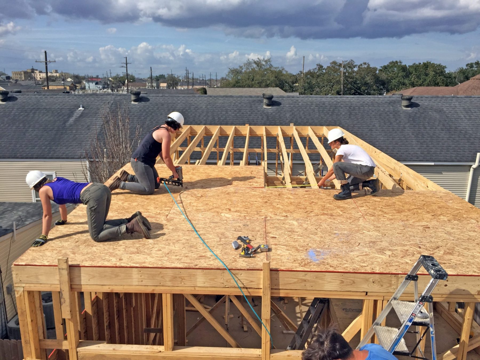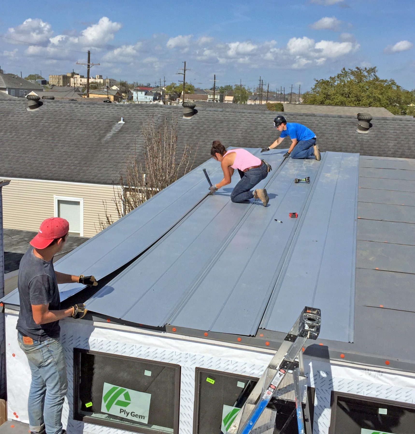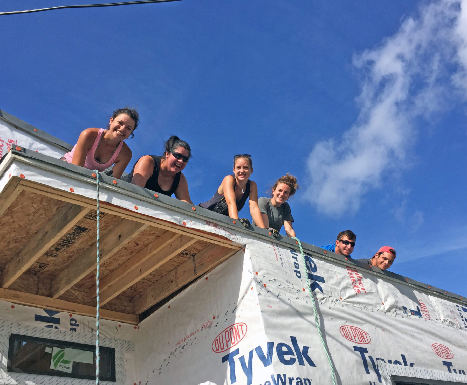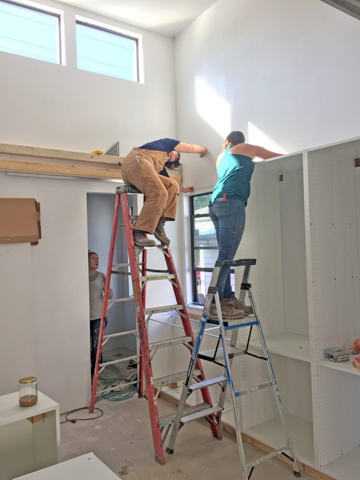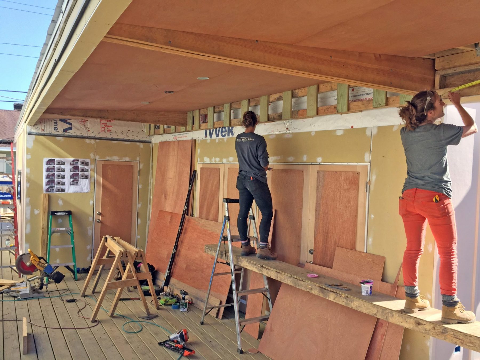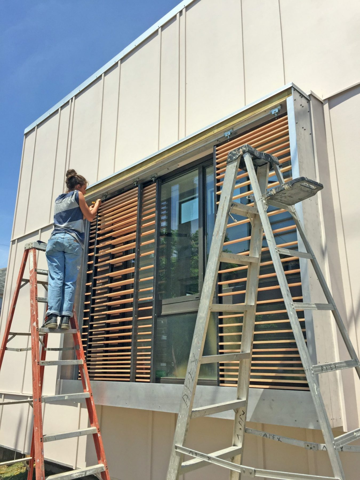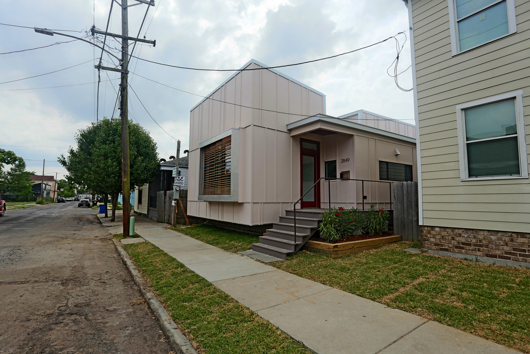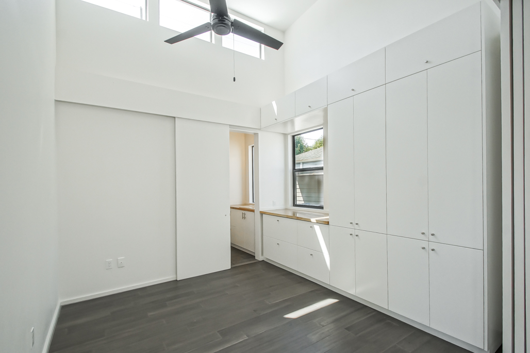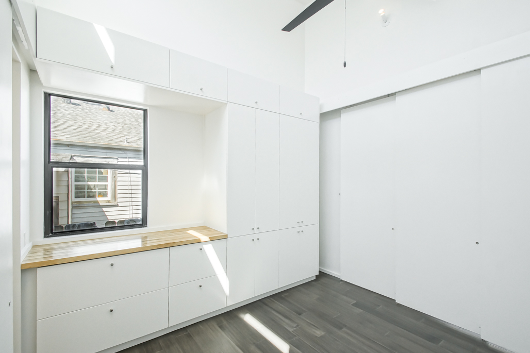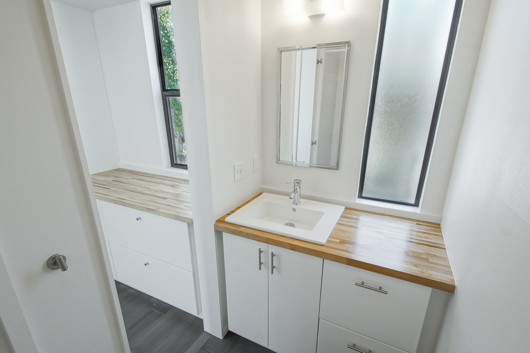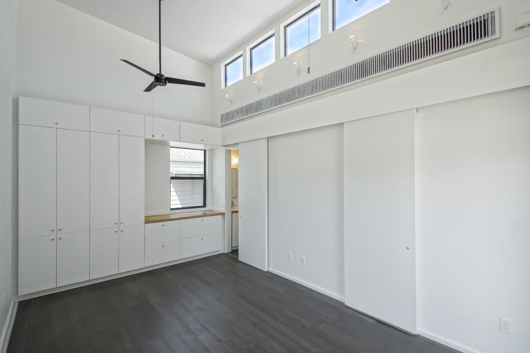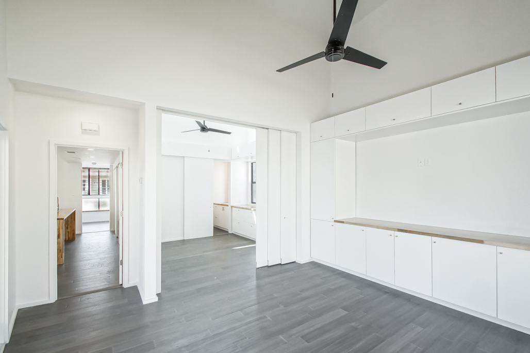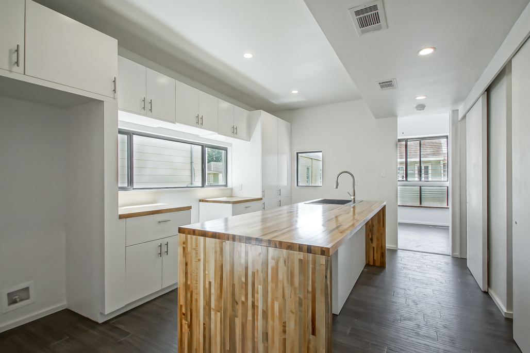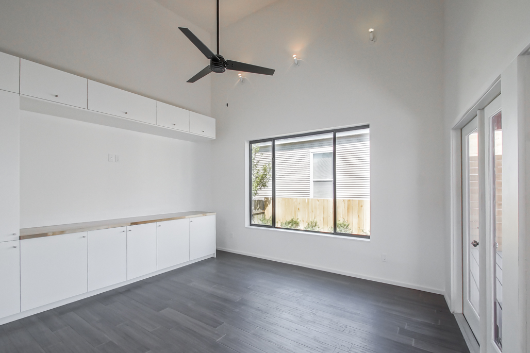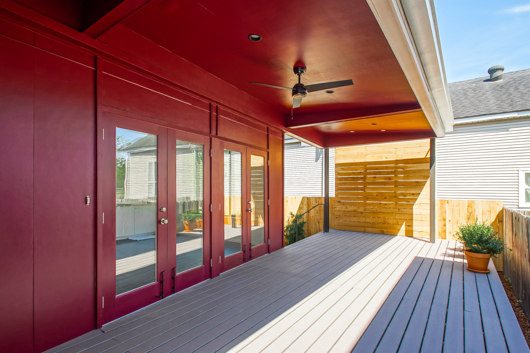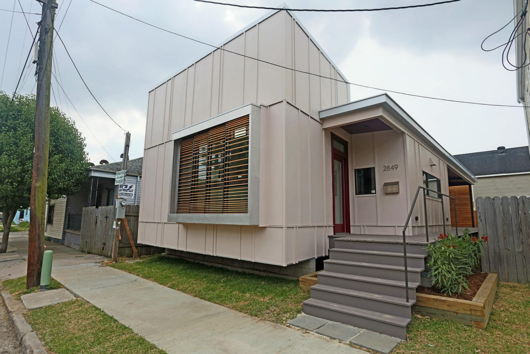URBANbuild 13 is a two-bedroom/two-bath house in Central City, with the flexibility to function as either a single family dwelling or a residence consisting of two rental units that share a kitchen. The single level “infill” prototype’s two-unit strategy is also complemented by a shared outdoor common area.
This scheme aims to celebrate qualities of space in relation to vertical depth, natural light, material detailing, and the provision of generous connections to the outdoors. A substantial deck extends from the kitchen to the rear garden and offers covered space to cook, dine and escape heat and rain. The project’s custom details focus on the control of water, light, shade and privacy.
The two-part west facing shutter unit consists of layered material assemblies. The cedar exterior portion mitigates sun and heat gain, while the interior translucent glazing system provides a visual barrier for greater privacy in the front room of the residence. The house also celebrates the collection of rainwater which is directed from upper roofs toward a custom gutter, drained to the rear of the site and released to the garden. From that location, the site is sloped toward the street, allowing the earth to absorb quantities of water before it reaches the street. Thus the city’s storm water management system is offered a bit of relief.
This proposal responds to the ever developing goals established by NHS and provides a housing strategy that may satisfy the needs of many user groups – a single family, roommates, or an owner occupied dwelling that offers opportunity to periodically generate short term rental income.



