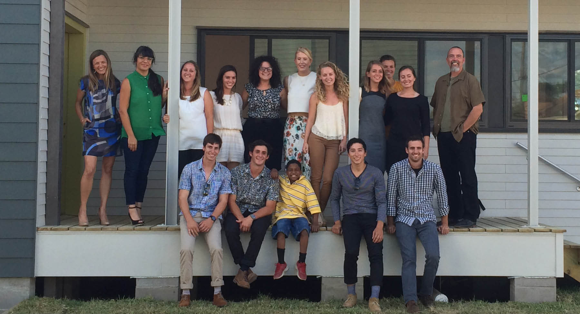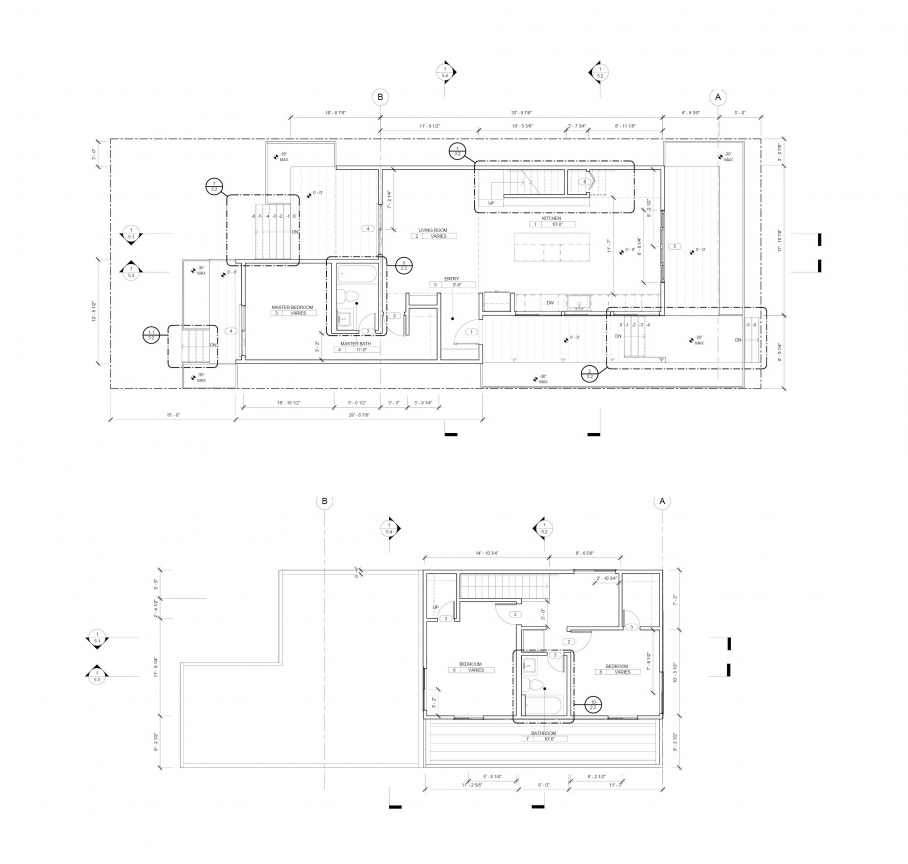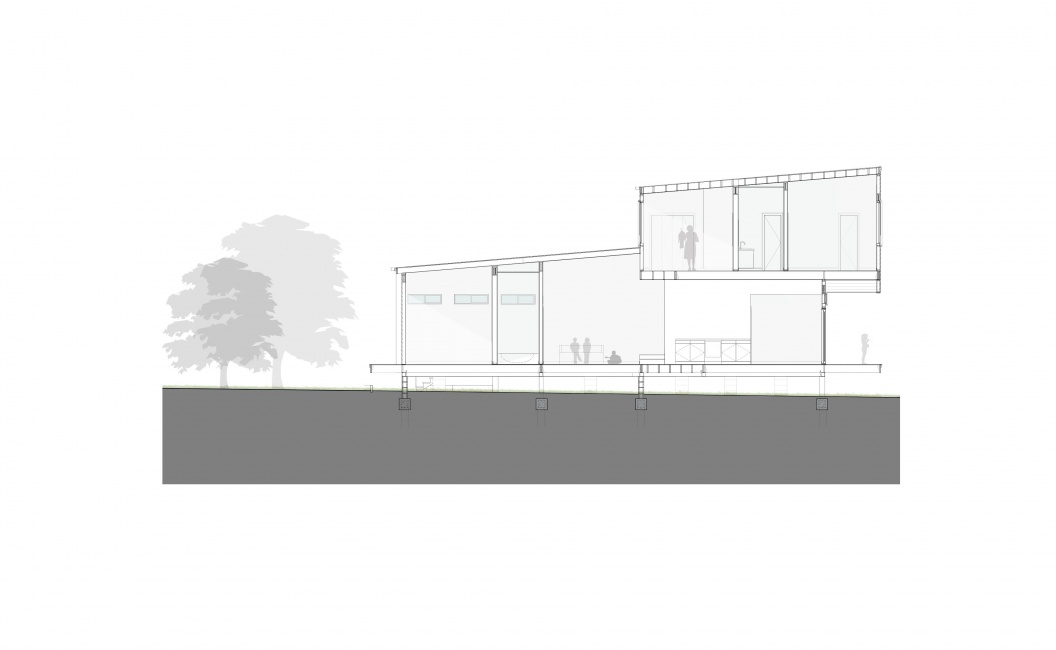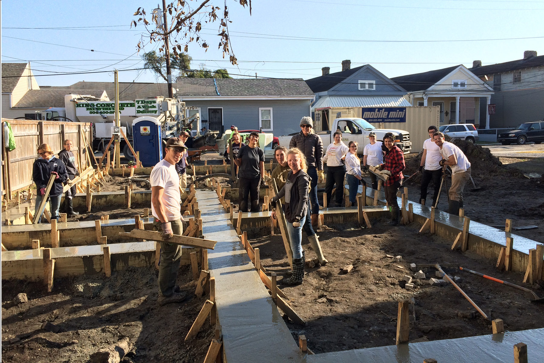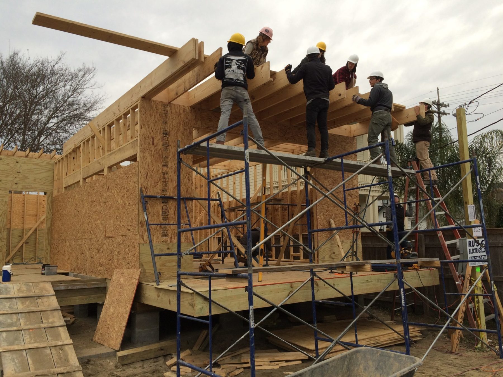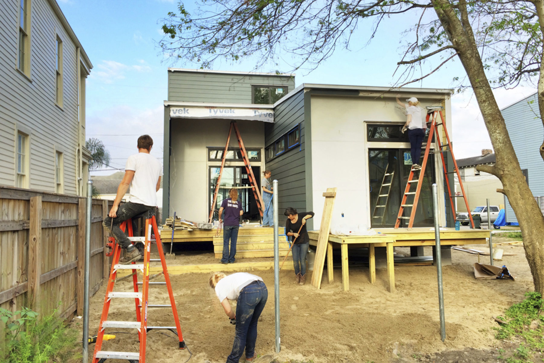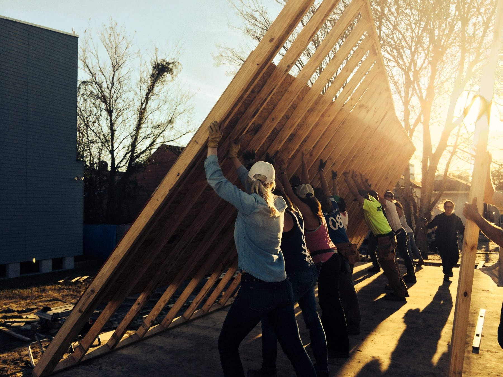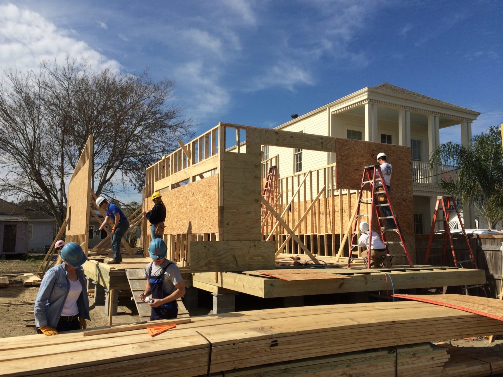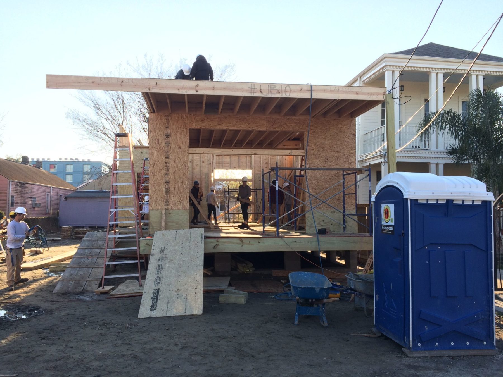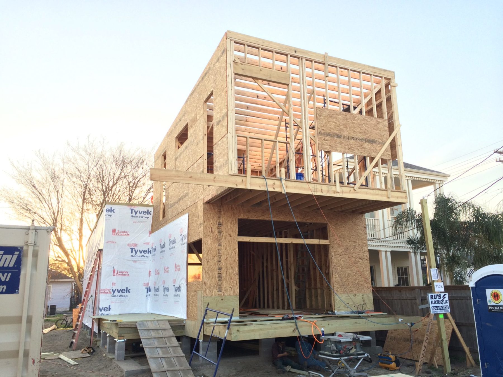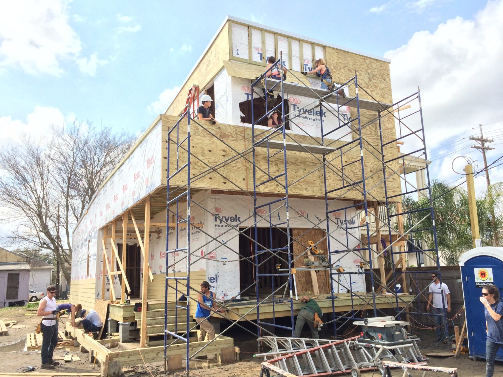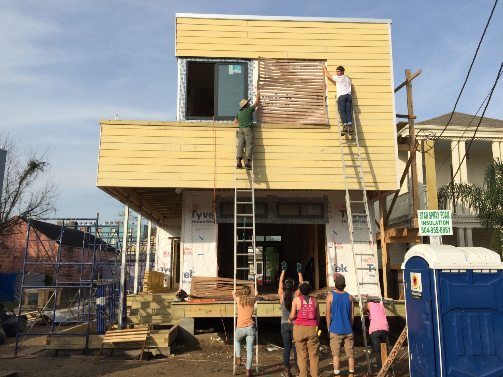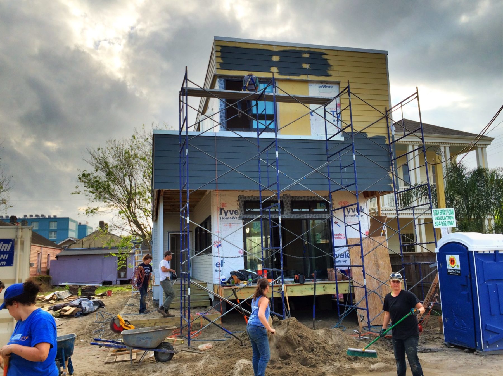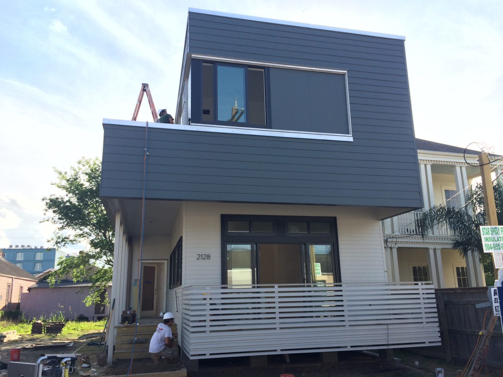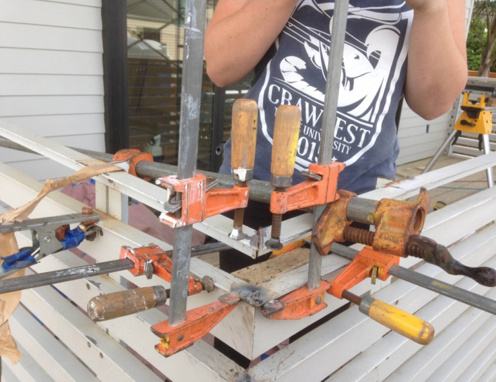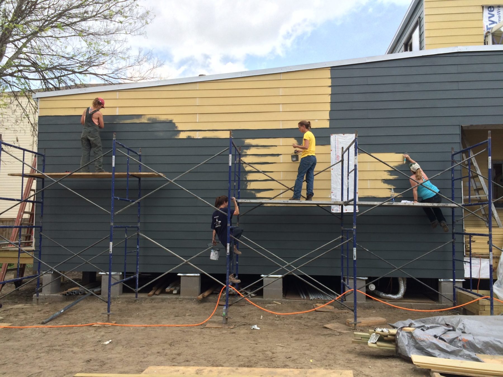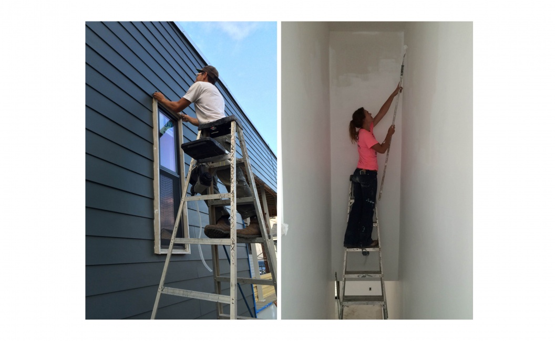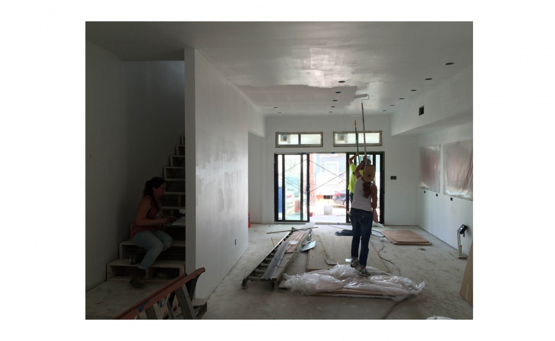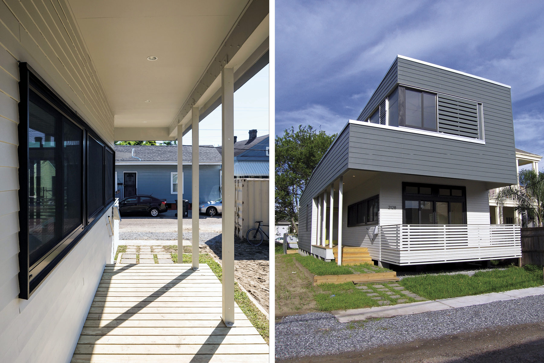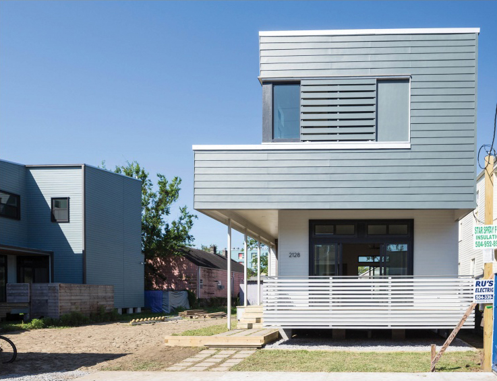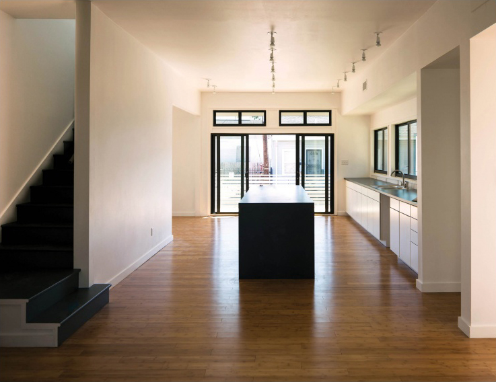URBANbuild 10 was developed on a substandard lot, just two doors down from the previous year’s two-story URBANbuild 9 home. This year’s house was designed to function as a single-family dwelling or a duplex incorporating a two-bedroom unit with bedrooms upstairs and public living space and smaller studio downstairs.
This scheme is marked by generous open porches. At the front of the house, a large porch adjacent to the dining area opens out to communicate with the street; its custom metal railing presents a contemporary interpretation of the city’s traditional ironwork railings. A second large porch adjacent to the living area opens out to a rear garden with stairs to provide access to the yard, and each bedroom in the home opens up to an adjacent outdoor deck.


