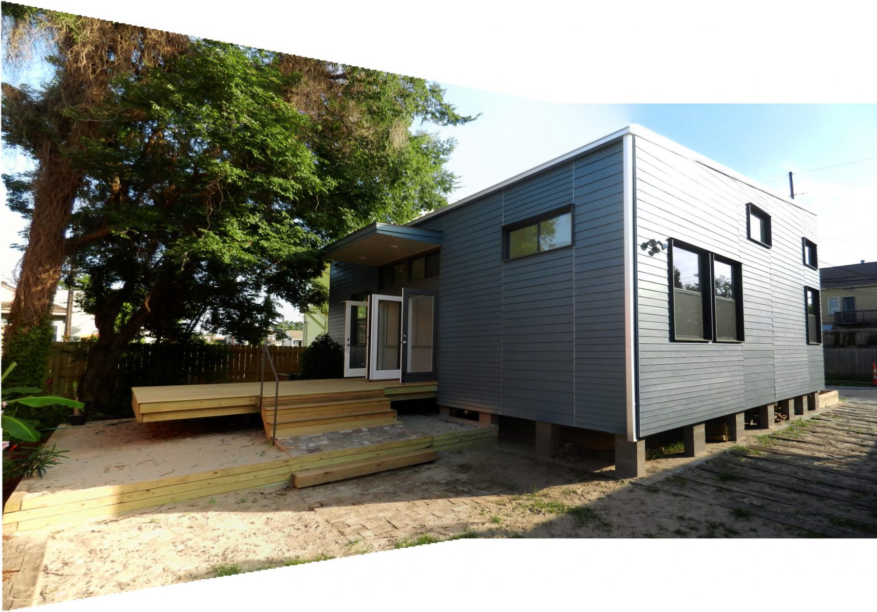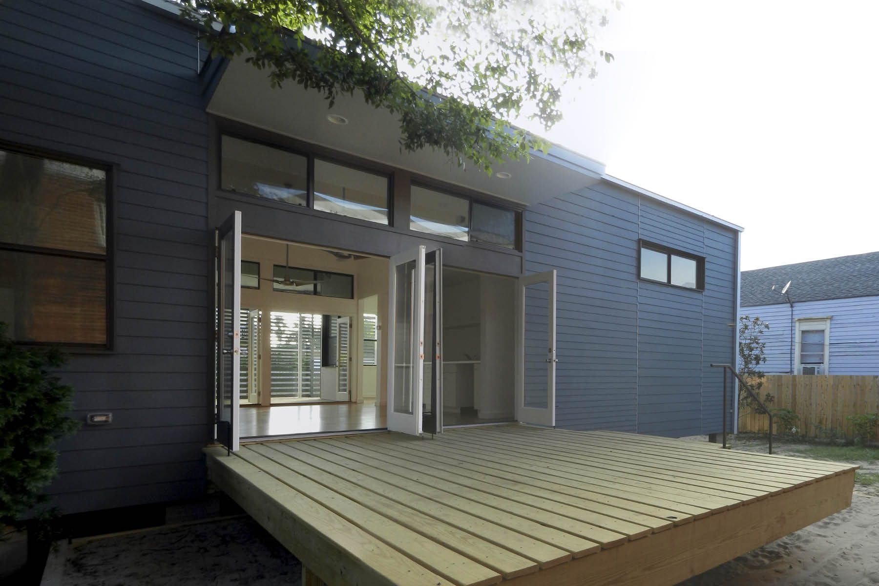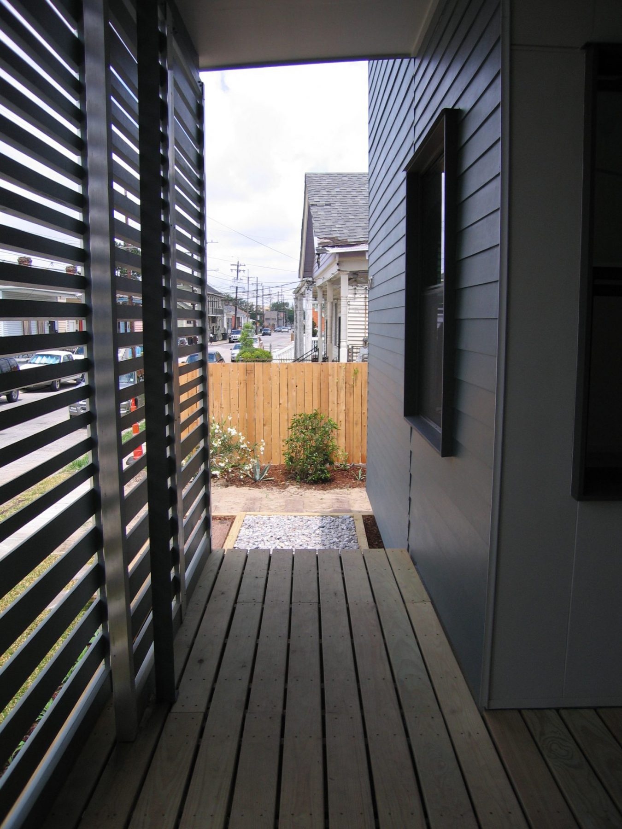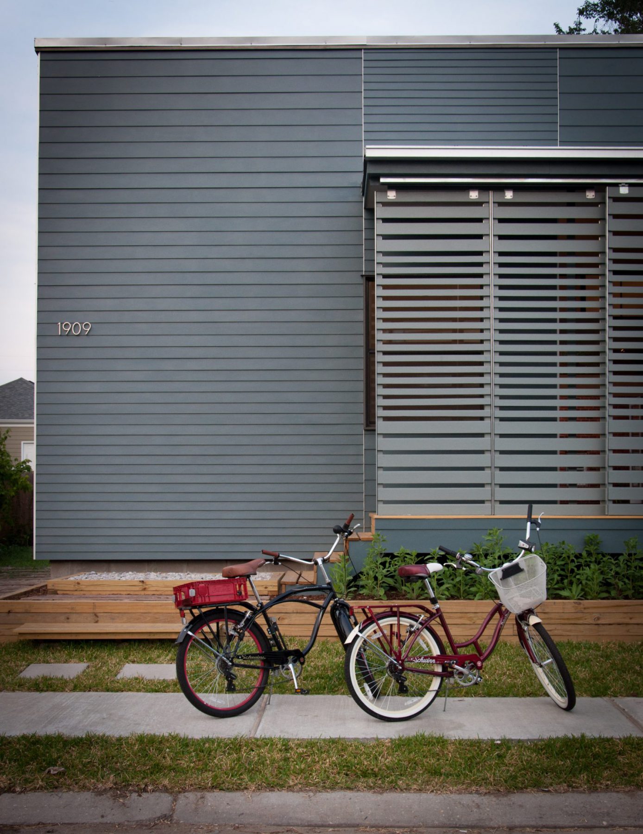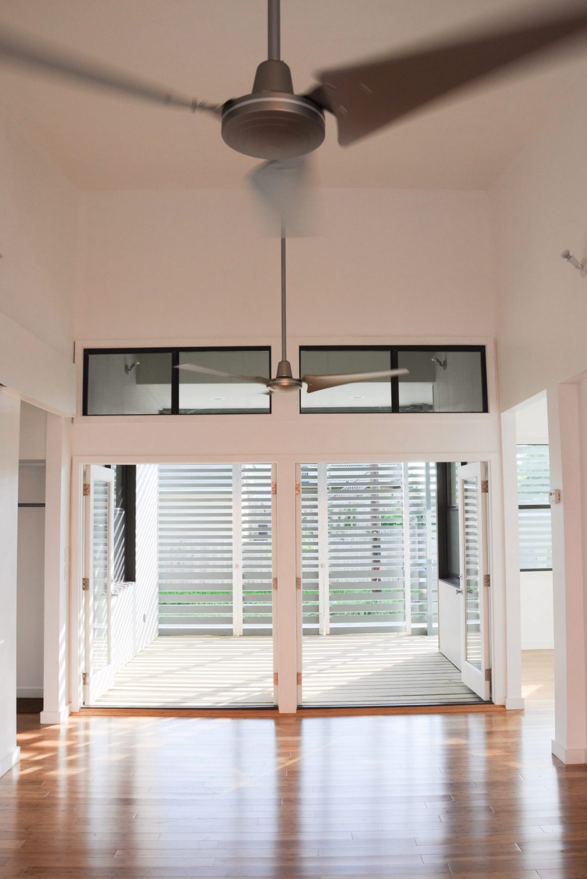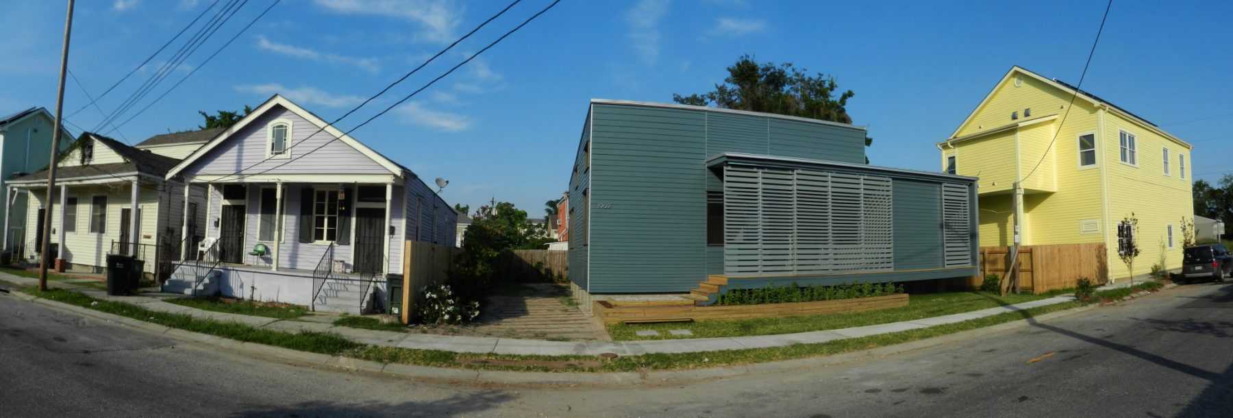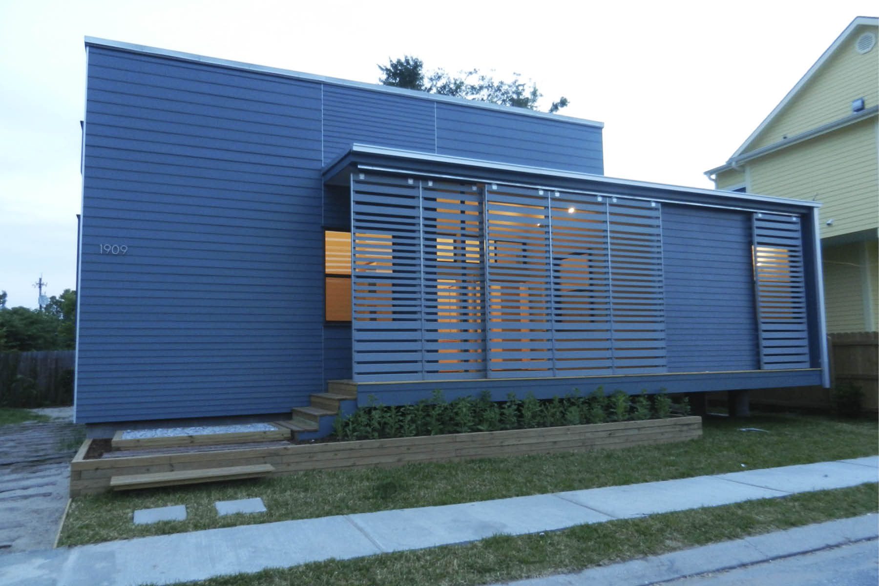URBANbuild 7 is a finely crafted home that raised the bar on expectations for all projects to follow. For this house, NHS gave the program two adjacent substandard lots, which allowed the students to pursue a different planning typology than those of many earlier URBANbuild homes. Students were not constrained by the typical narrow “shotgun” lot configuration so common to New Orleans and were able to pursue a wider, center-hall strategy. Members of this studio also expressed a particular interest in landscape strategies. As a result, the home features two porches intended to both celebrate the landscape and provide indoor/outdoor spaces that honor the city’s rich traditions of cooking, dining, and entertaining.
1909 Toledano Street
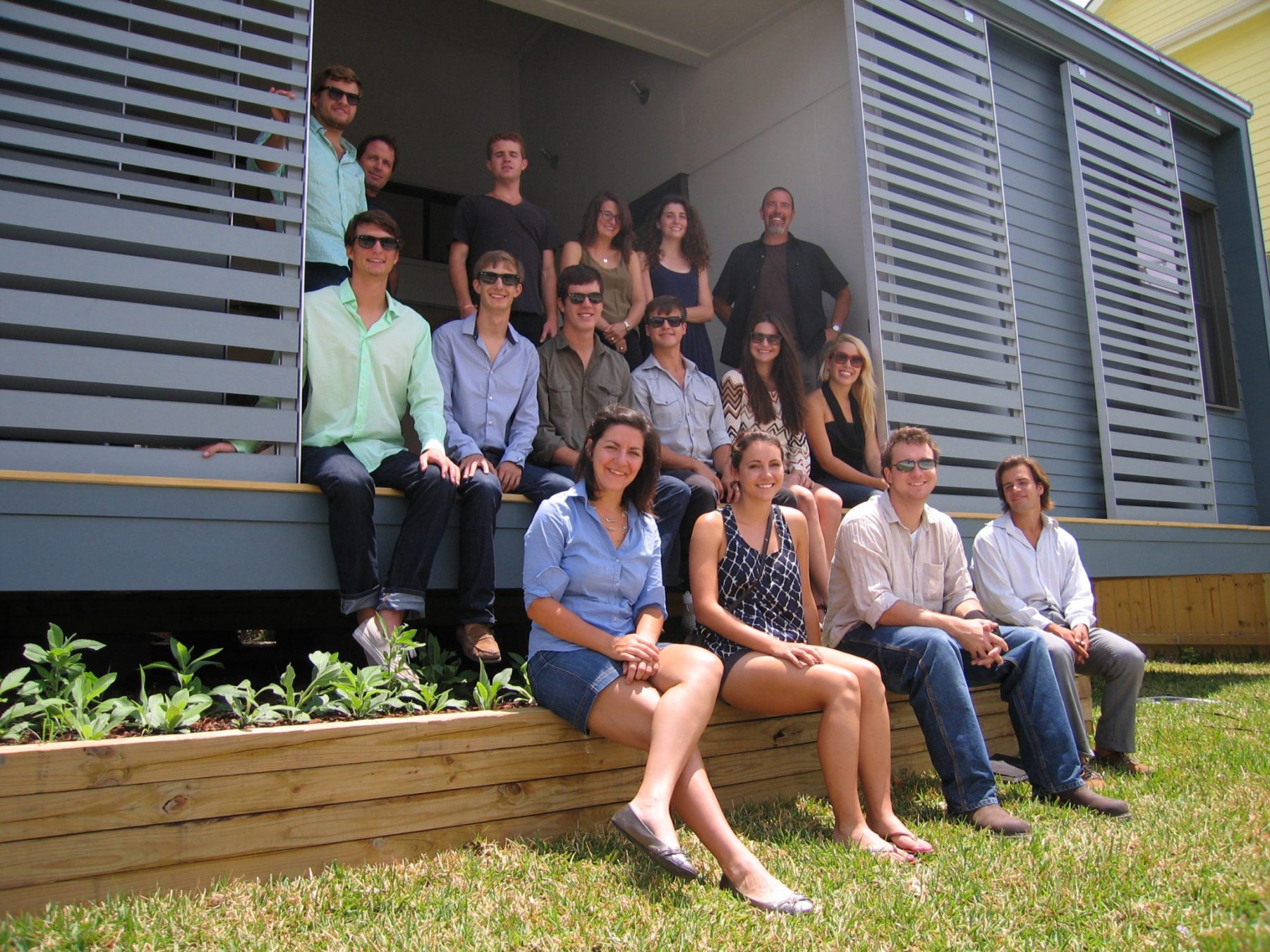
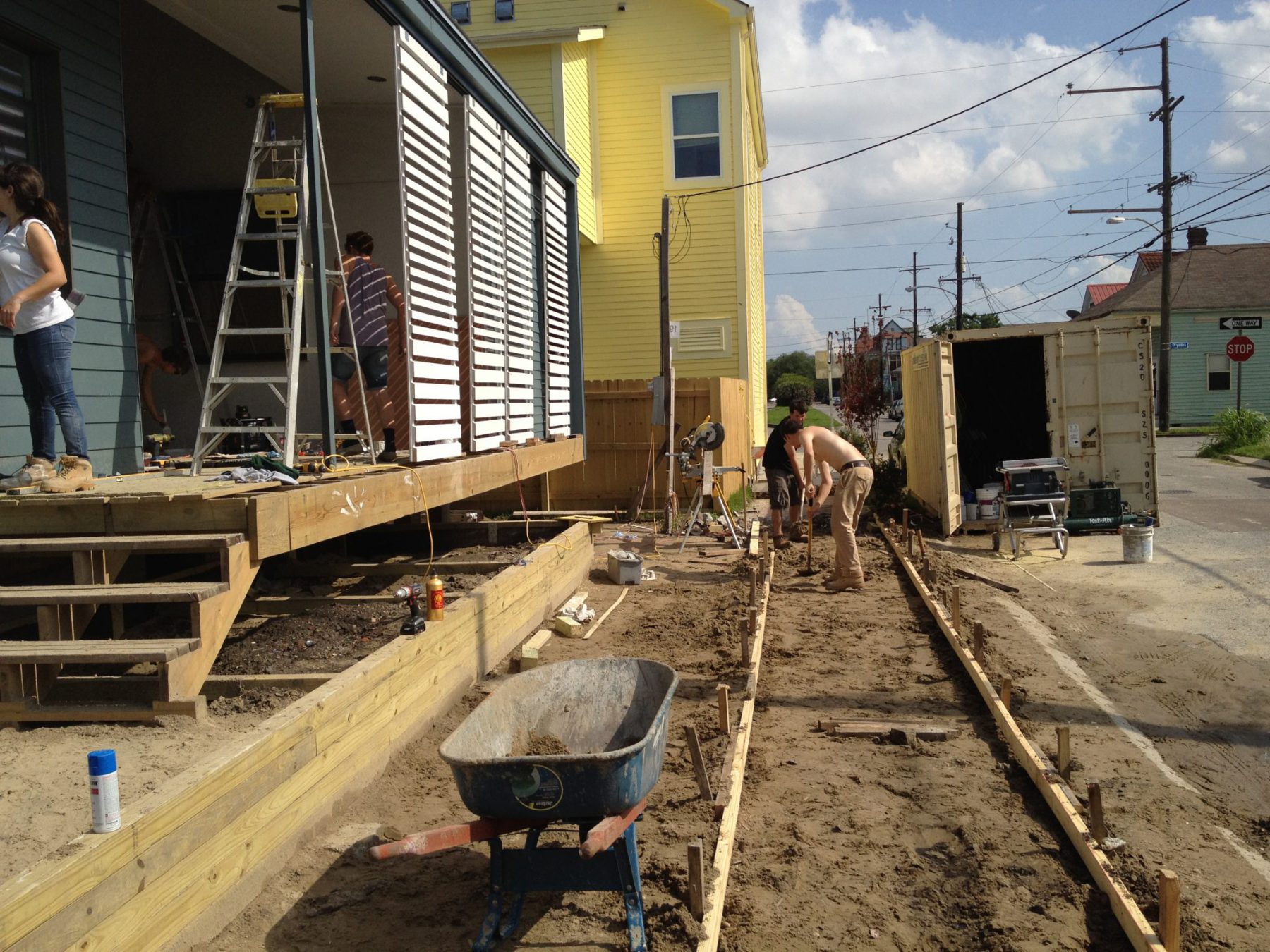
PROJECT TEAM
- Hannah Ambrose
- Ann Ascherman
- Aude Becheret
- Chris Berends
- Melinda Cohen
- Katherine Delacey
- Andrew Graham
- Tyler Guidroz
- Sophie Guilbault
- Caleb Hicks
- Kevin Jackson
- Clayton Kaul
- Jenny O’Leary
- Jordan Matthews
- Jacob McGregor
- Caroline Meyer
- Aaron Michael Mittman
- Jared Morganstein
- Michael Murray
- Ian O’Cain
- Arthur Ostroski
- Jennifer Palumbo
- Alex Ratliff
- Abigail Readinger
- Alexandra Seiersen
- Mark Stauning
- Guan Wang
- Chris Wells
- Grant Whitaker
“Honestly, the neighbors really love the houses. They know that something is coming. Every time they see us come in, they come over and ask if this is another URBANbuild. They like to see them go up and they mingle with the team.”
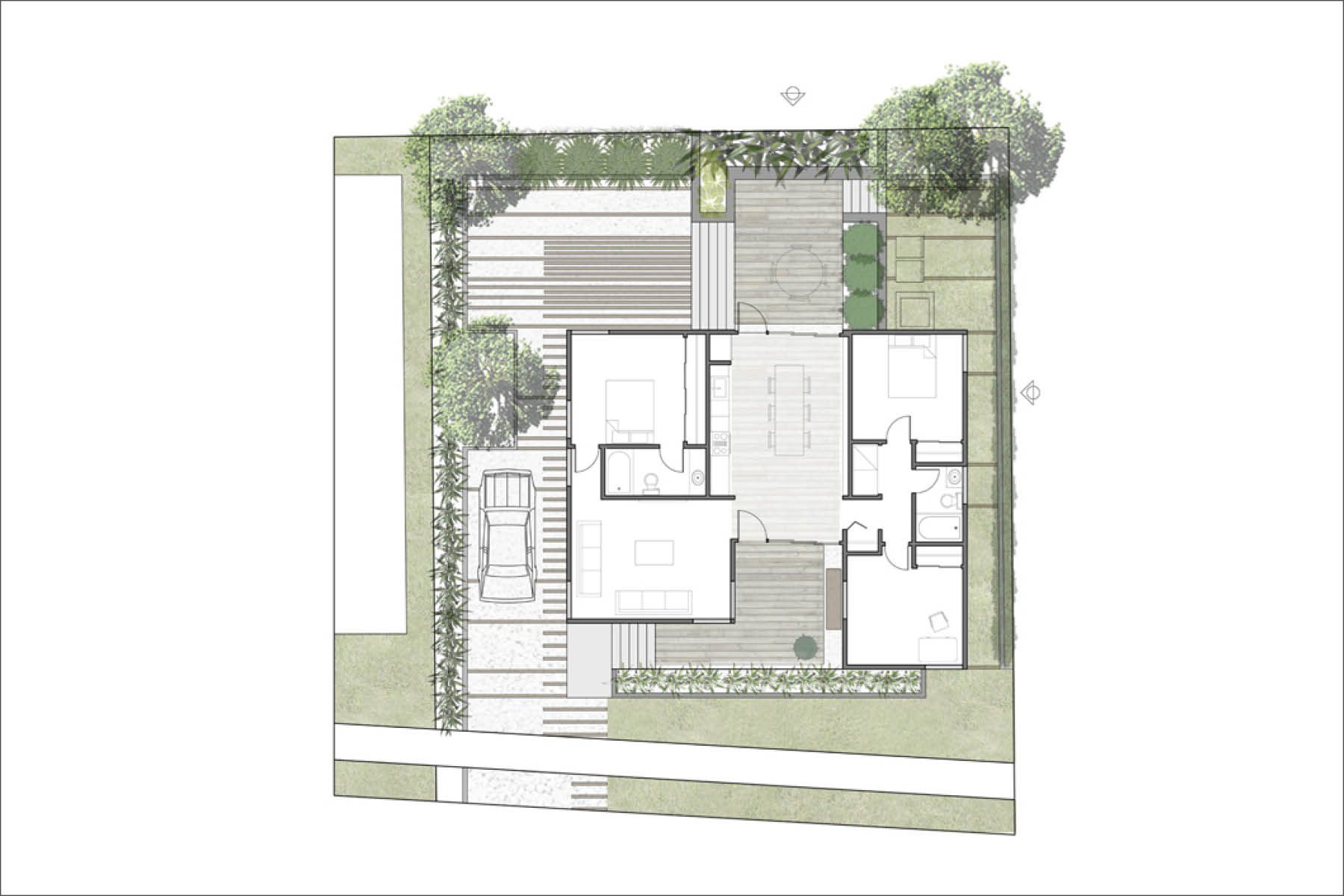
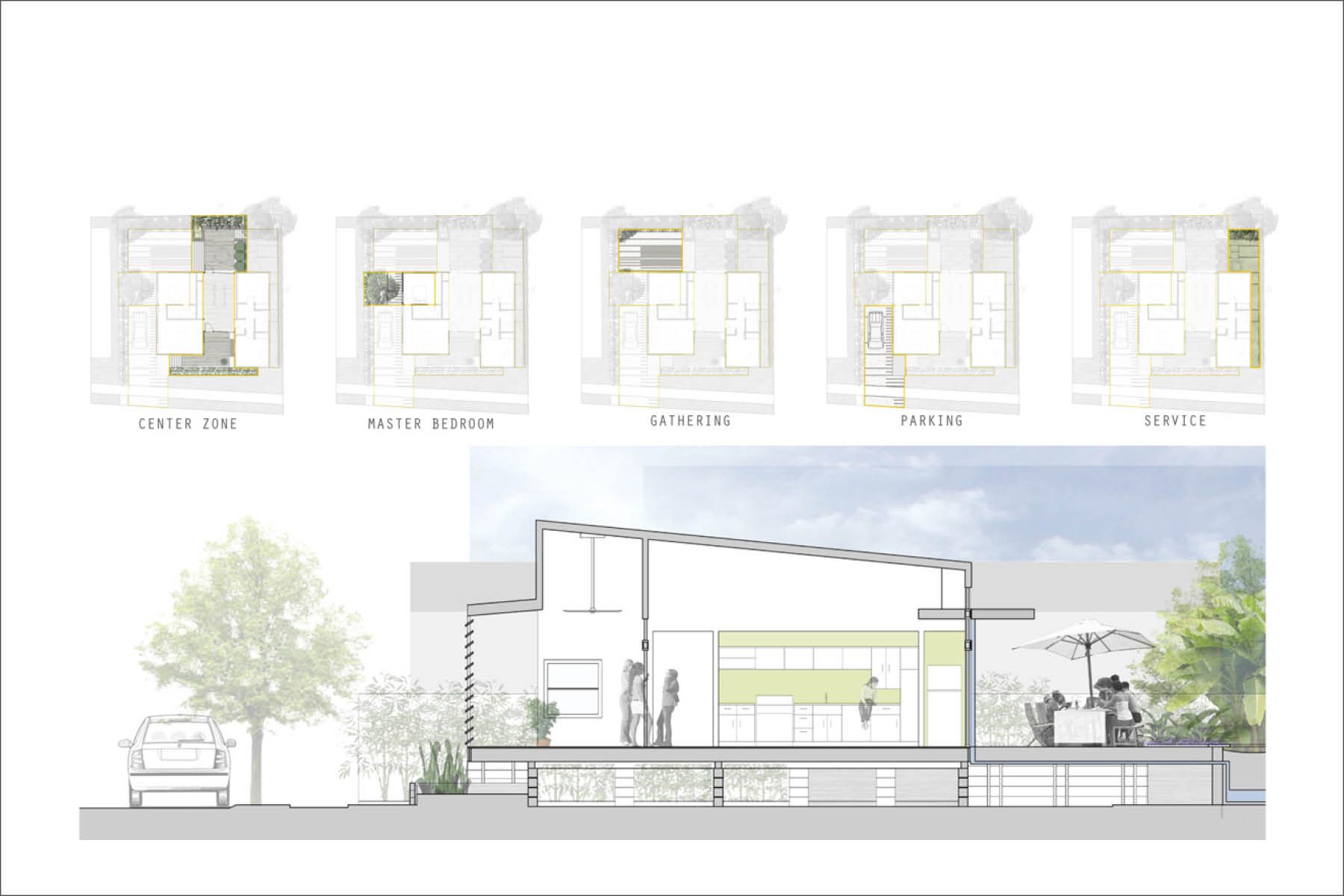
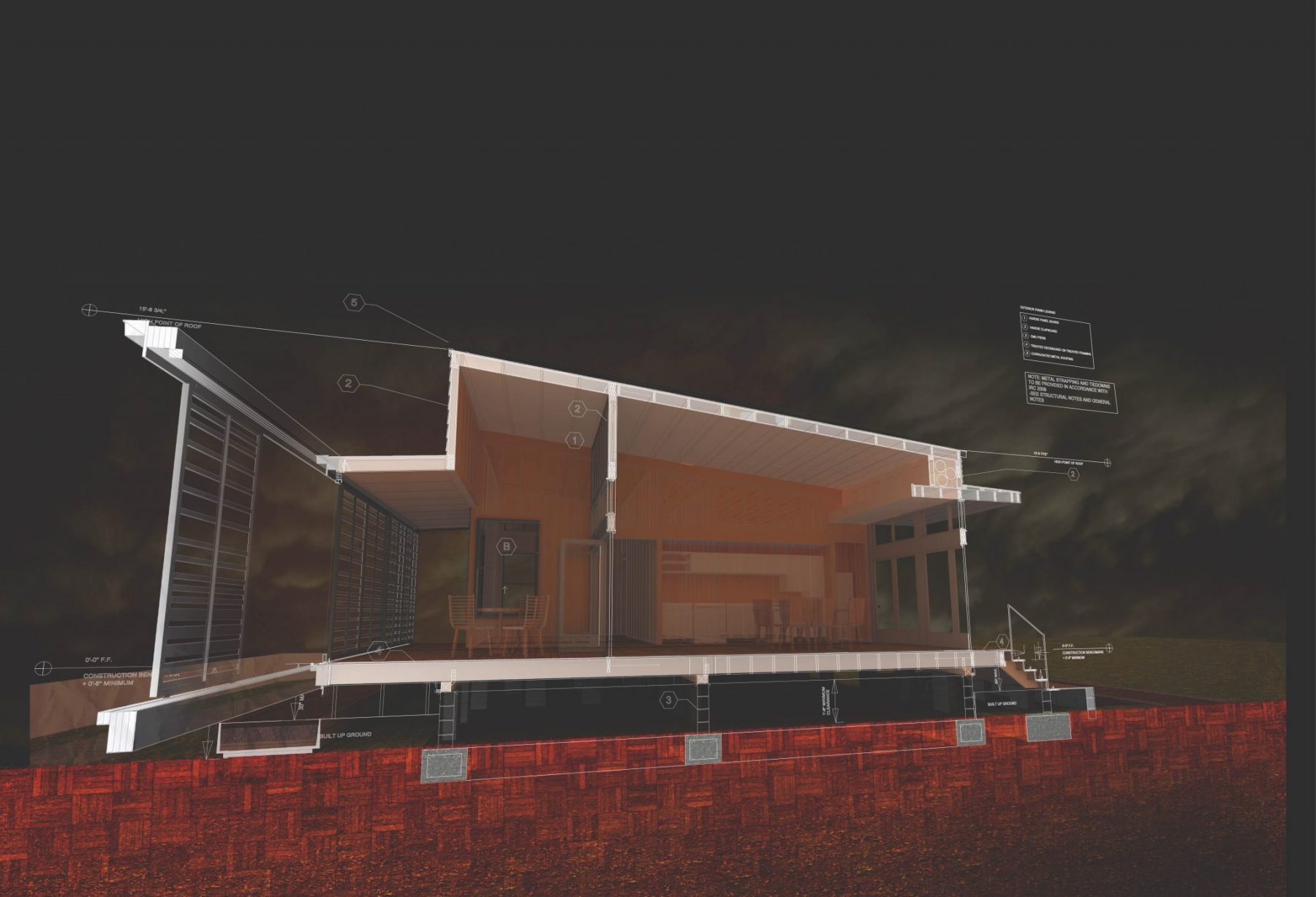
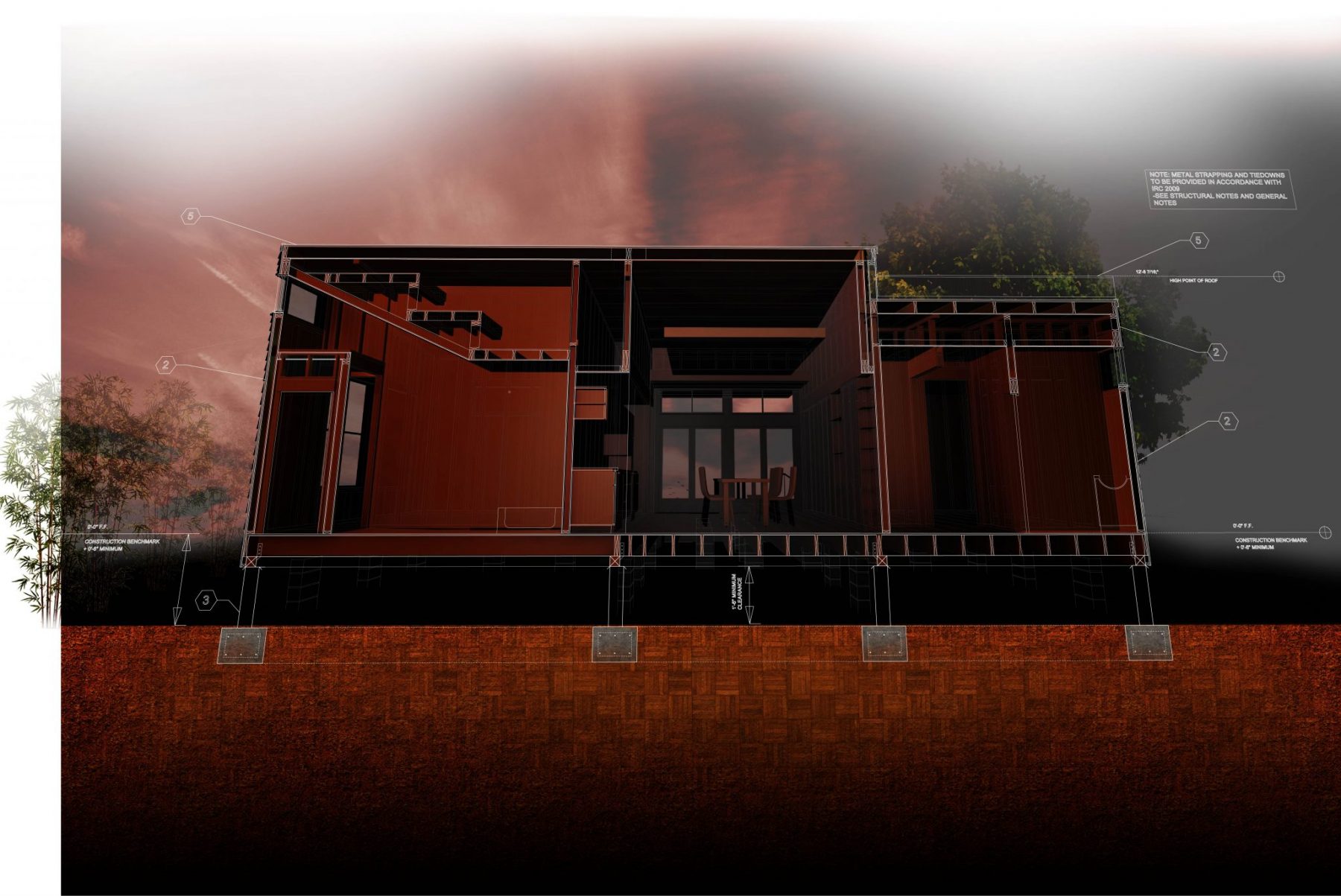
THE SCREENS
To provide even more indoor/outdoor space, the front and rear walls of this home can be opened to the adjacent porches, so that the entire central dining area becomes a breezeway. This home once again fulfills the 3-bedroom, 2-bathroom program, with the central dining area flanked by two bedrooms on one side and a master suite and living area that opens to the dining area on the other.
Use of Materials
URBANbuild 7 is also distinguished by its remarkable use of materials. On its surface, its concrete board cladding demonstrates how a standard siding material can be creatively applied. Beneath its façade, the home is framed and sheathed using salvaged lumber from that year’s national American Institute of Architects convention in New Orleans. The year prior, program director Byron Mouton’s colleague Dan Maginn, principal of El Dorado Architects in Kansas City, had been commissioned to provide the design for the AIA convention and had asked for a standard URBANbuild lumber list; El Dorado then used materials from the list for the convention design so they could be recycled for use in a future URBANbuild project. This unique home would eventually become the second of four URBANbuild houses on Toledano street.
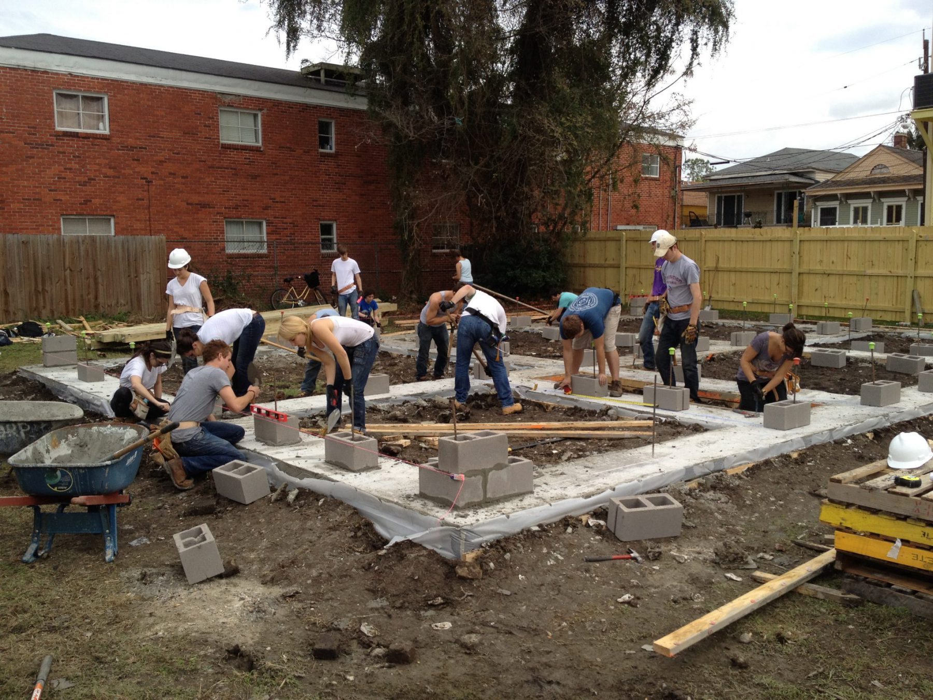
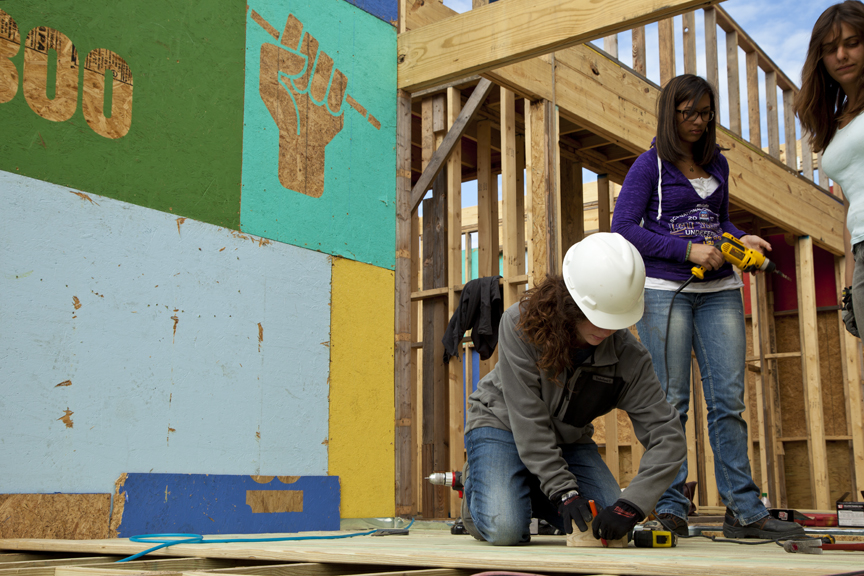
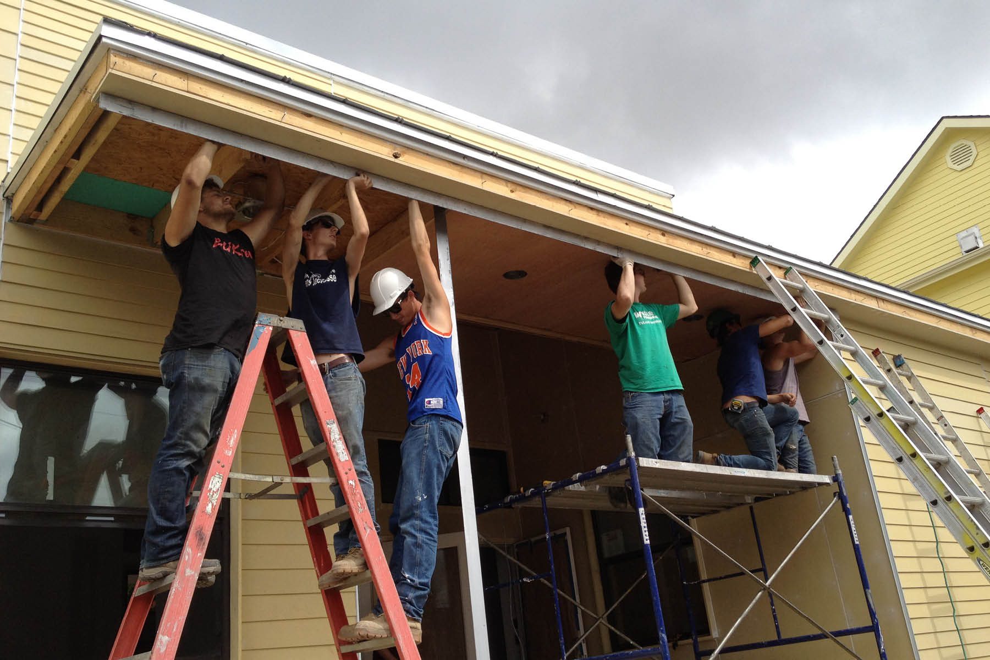
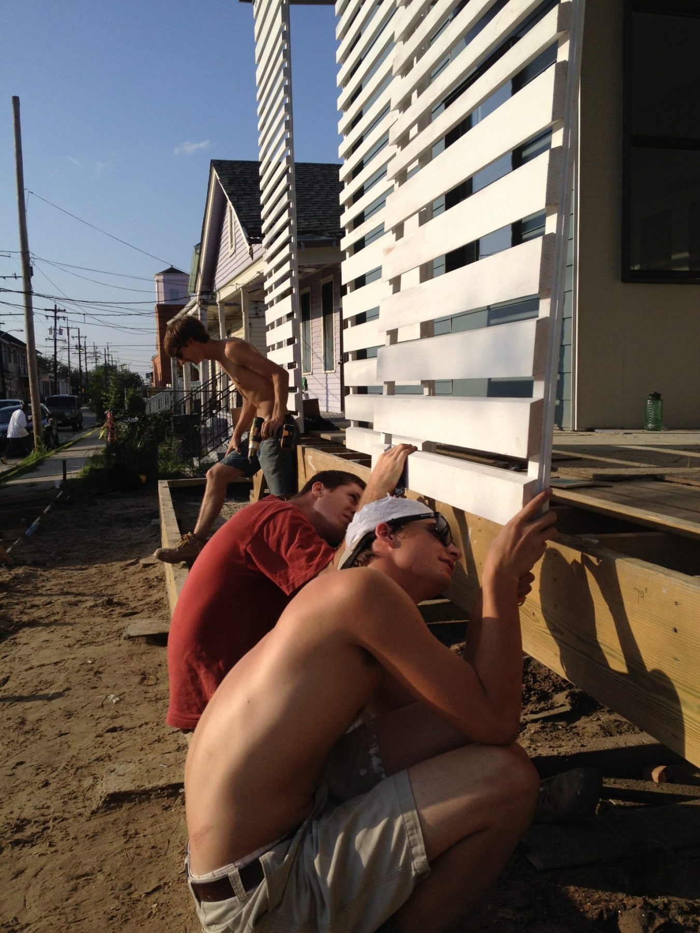
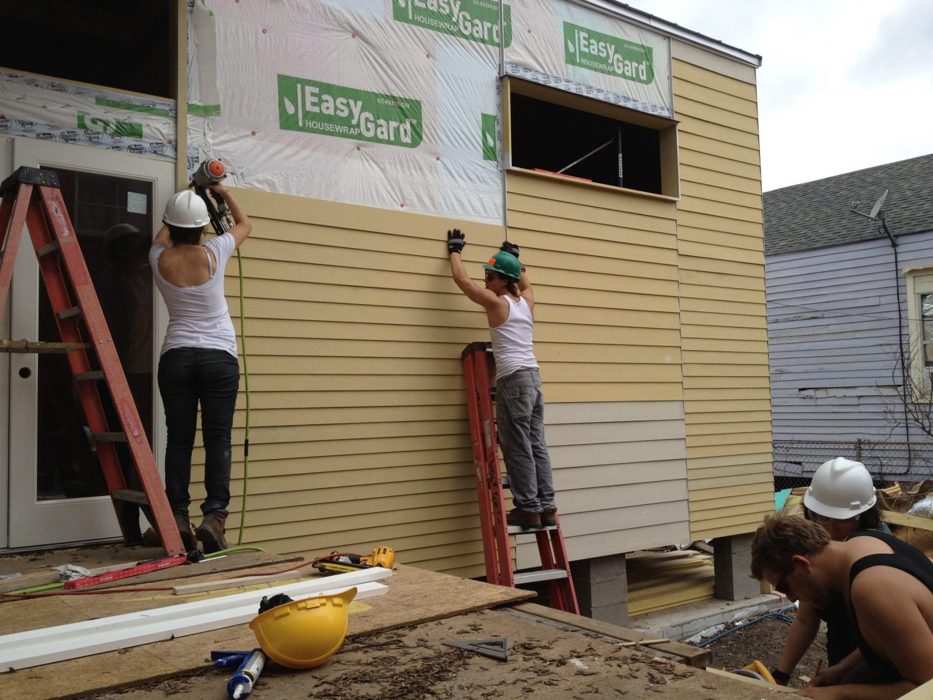
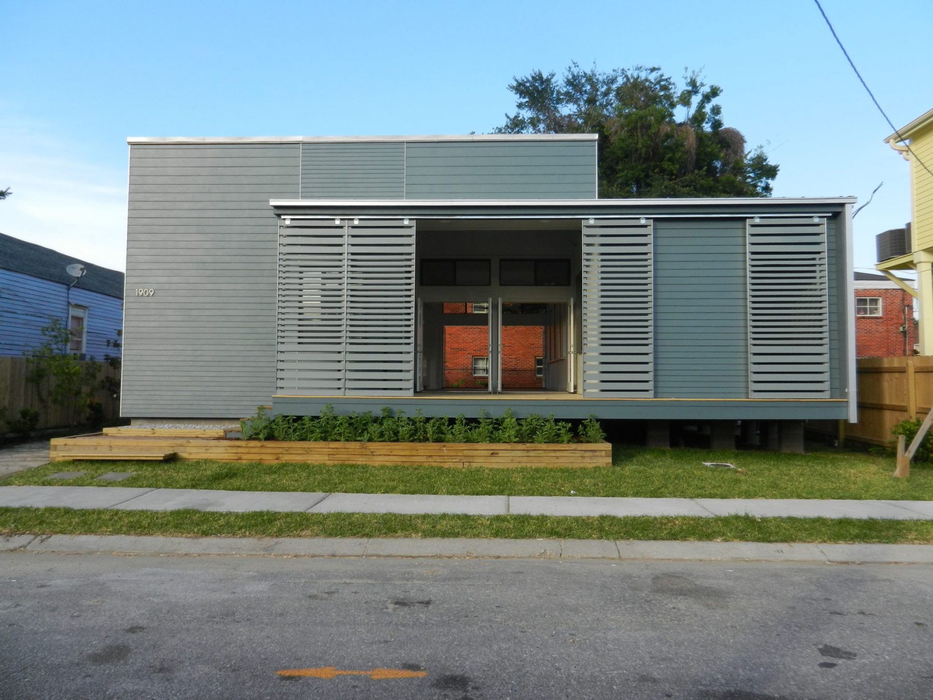
“Our work with NHS has exposed us to the needs of the city’s underprivileged families and what is required for the revitalization of New Orleans’ urban fabric.”
