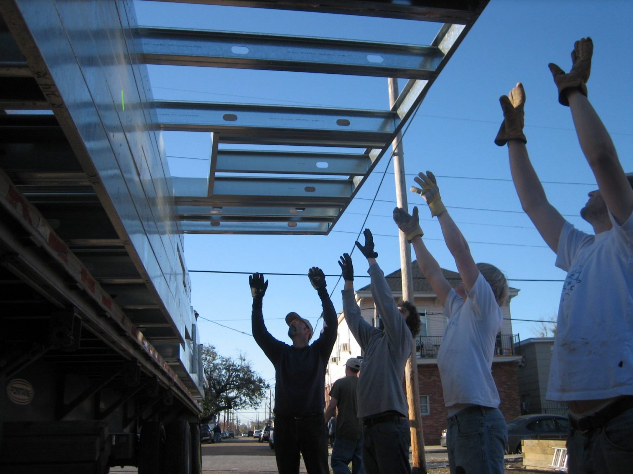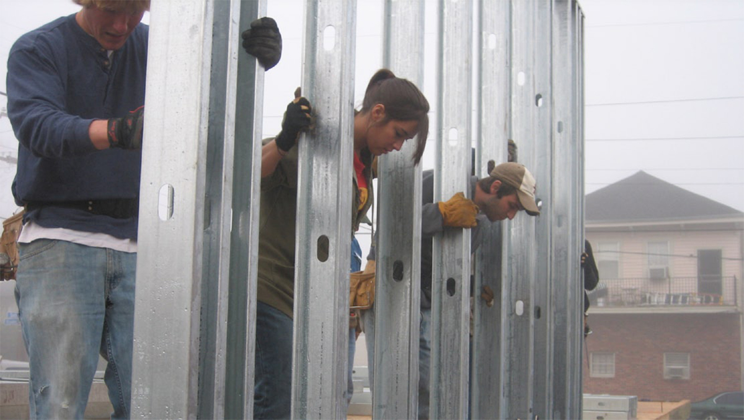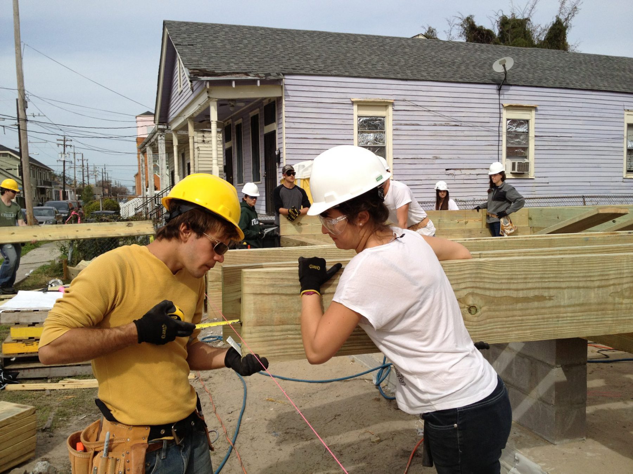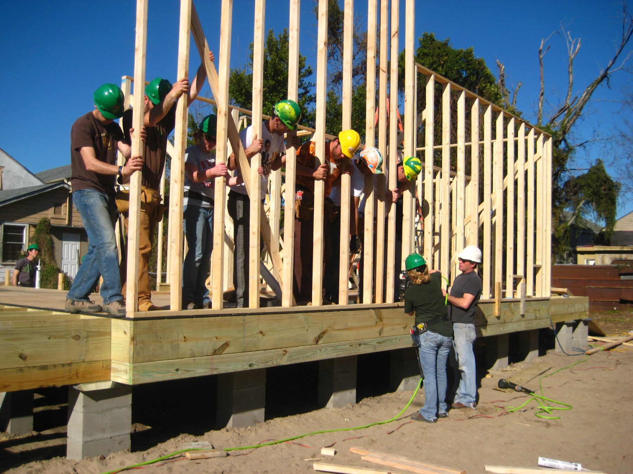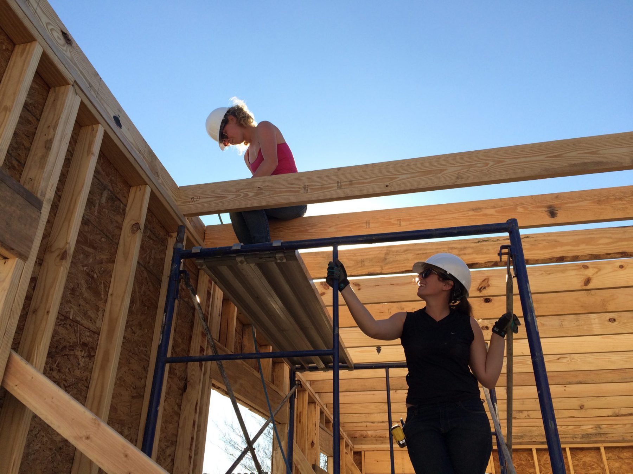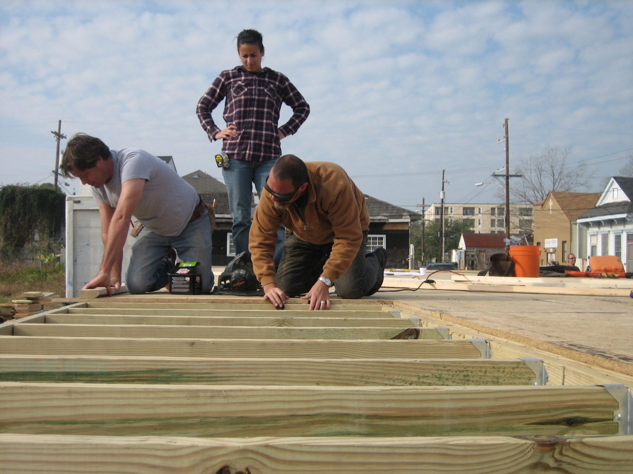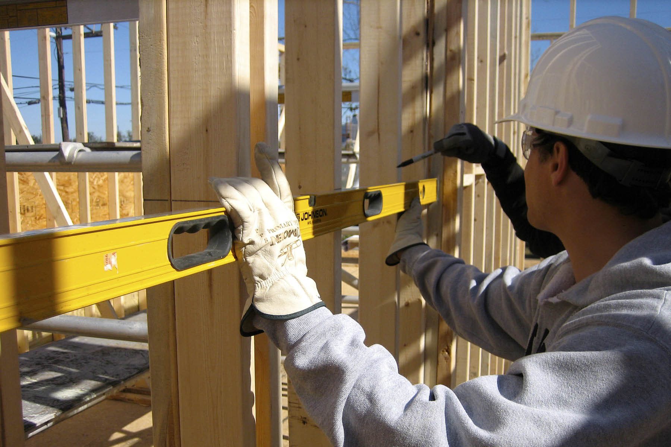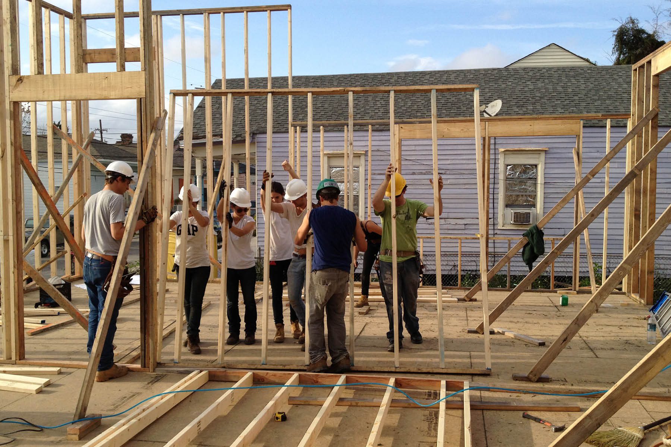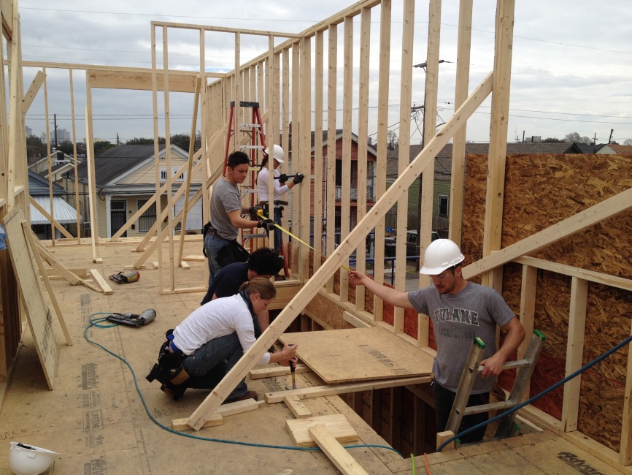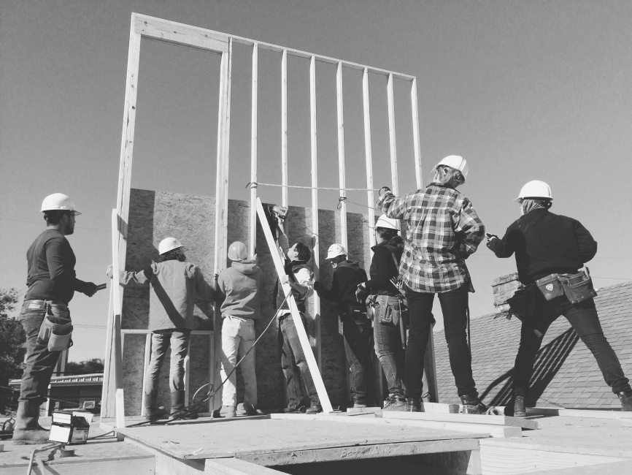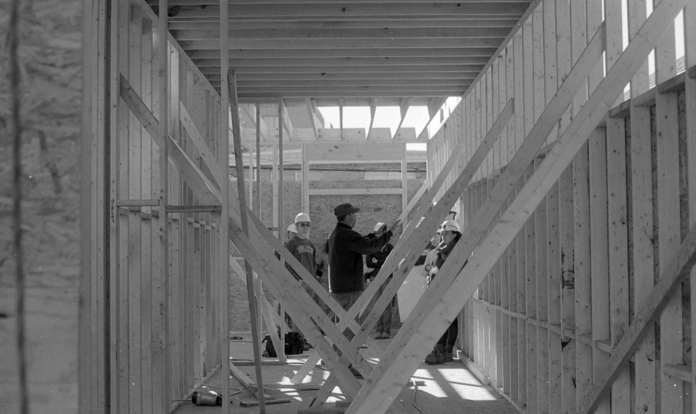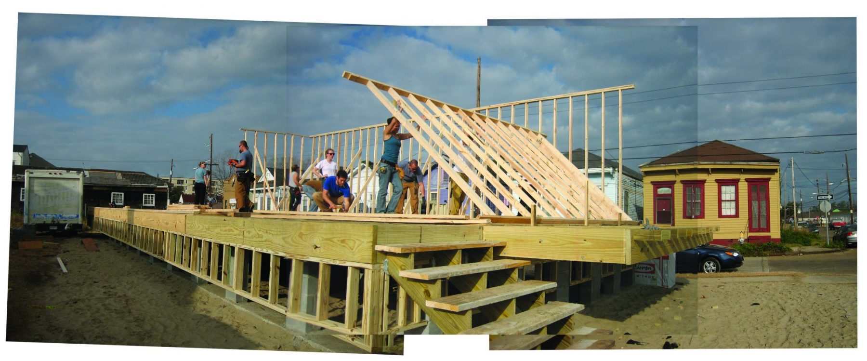Students learn to frame a house by measuring, cutting, placing, and fastening each framing member themselves. Once foundation piers are set and topped with metal termite shields, students secure a network of 6×6 wood sill beams atop the piers to receive floor framing. First floor joists follow, and—in this region prone to tropical weather events—students gain ample experience nailing hurricane ties to fasten every joist to its adjacent rim member. Students are excited to apply a plywood subfloor that provides both a stable walking and working surface and an opportunity to see the home’s footprint in its true dimensions for the first time.
A particularly momentous occasion on each build is the framing and raising of the home’s first wall. Students learn how quickly walls seem to go up at this stage in the process. First floor walls are followed by second floor framing, plywood subfloor, and walls, and finally, roof framing and stairs. Later, once walls have been sheathed, students complete the framing process by inserting fire blocking between each vertical framing member.


