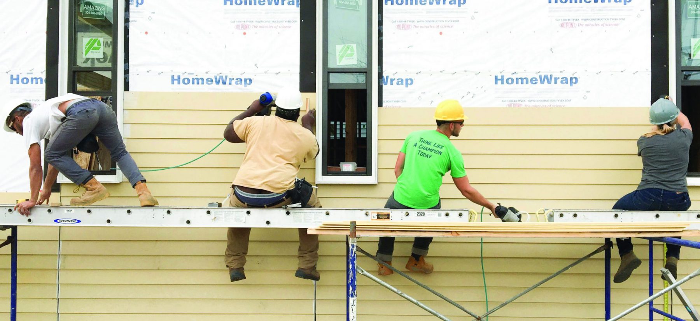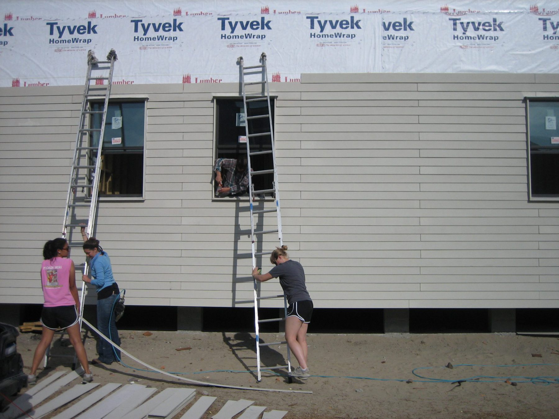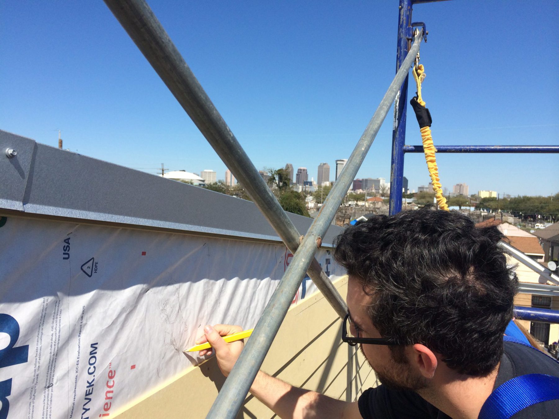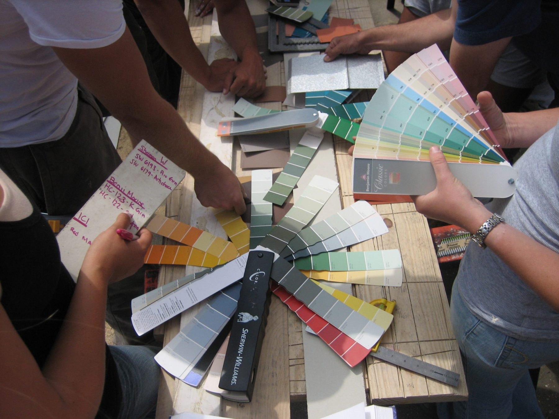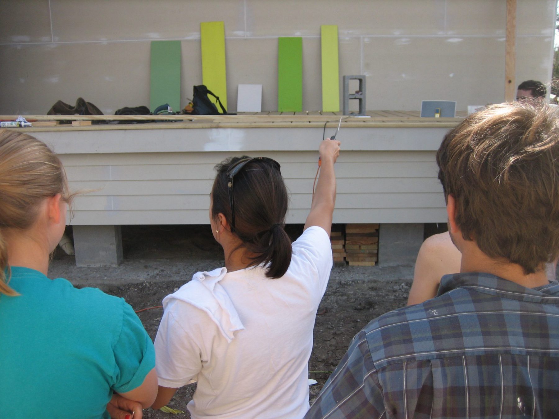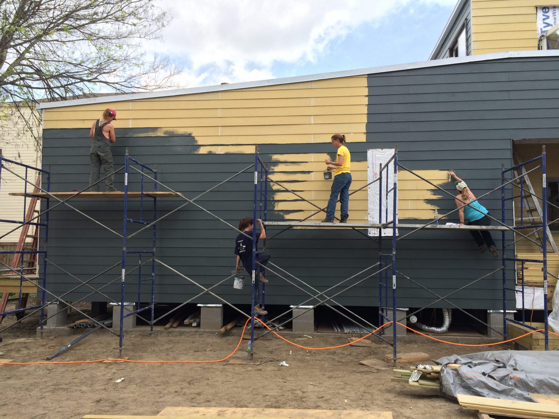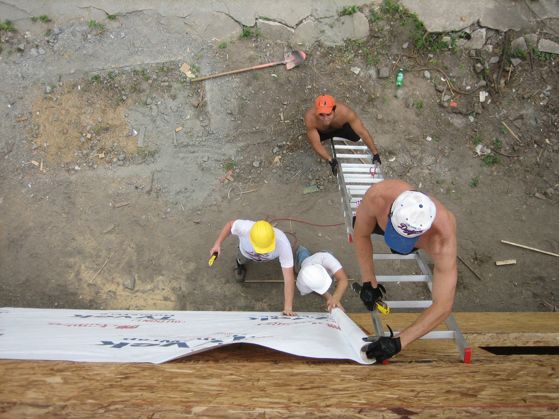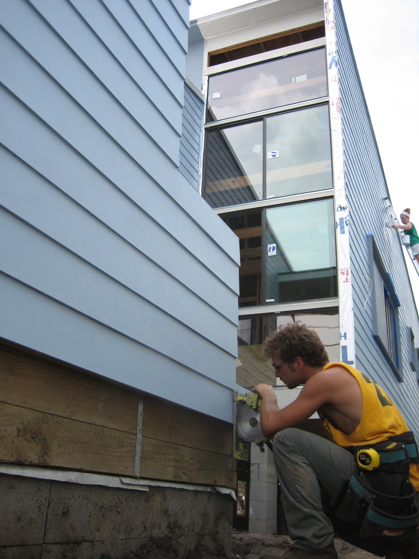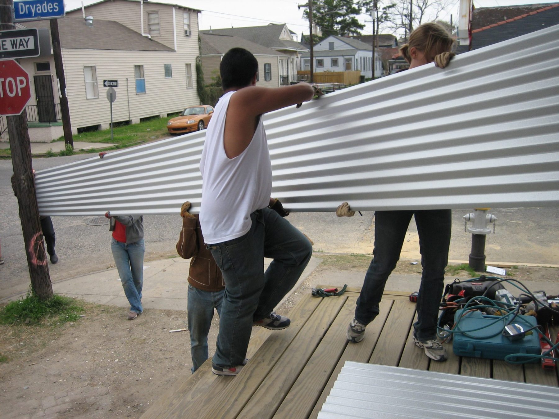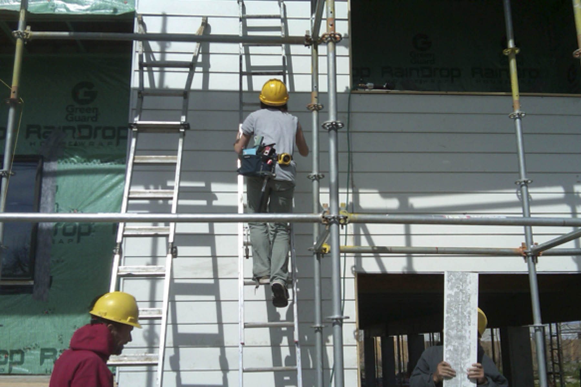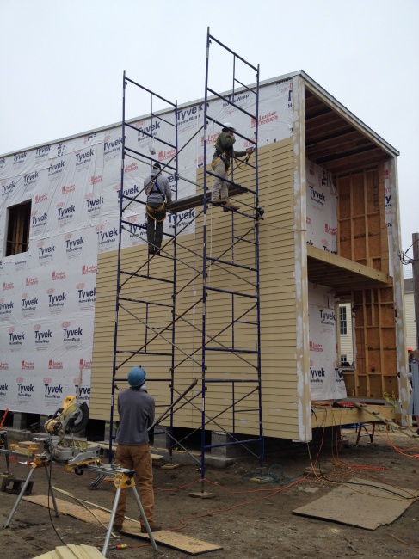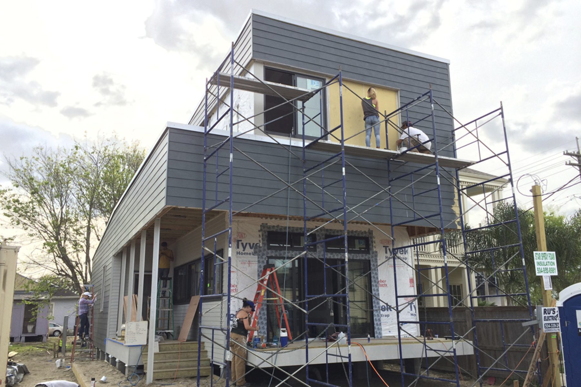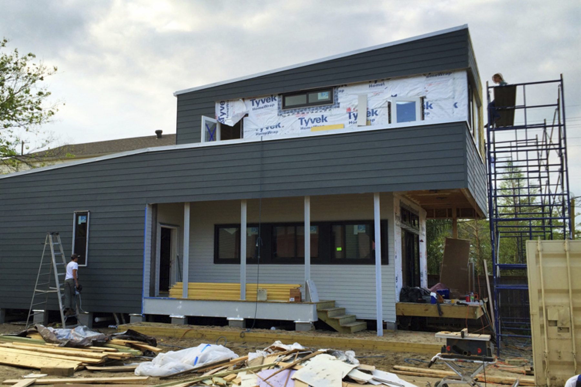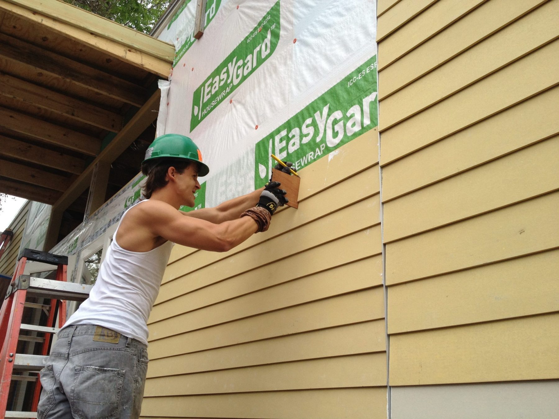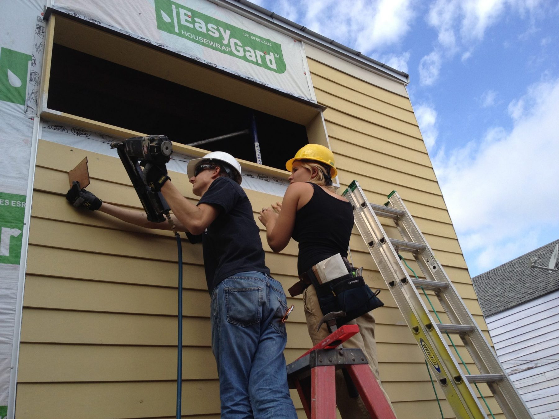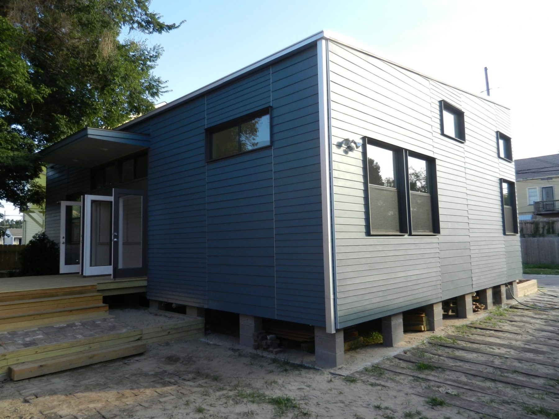URBANbuild houses are typically clad in concrete board. Once the structure is enclosed, students learn to side a house from start to finish, bottom to top. During the cladding process, students assemble scaffolding each day to work on a particular section of the house. Wearing appropriate dust masks, some students stay on the ground to measure and cut concrete board to pass up to their peers who don safety harnesses to climb scaffolding and nail the siding. Working together and remotely, both groups learn the importance of clear communication, precise measuring, and patience.
Overview
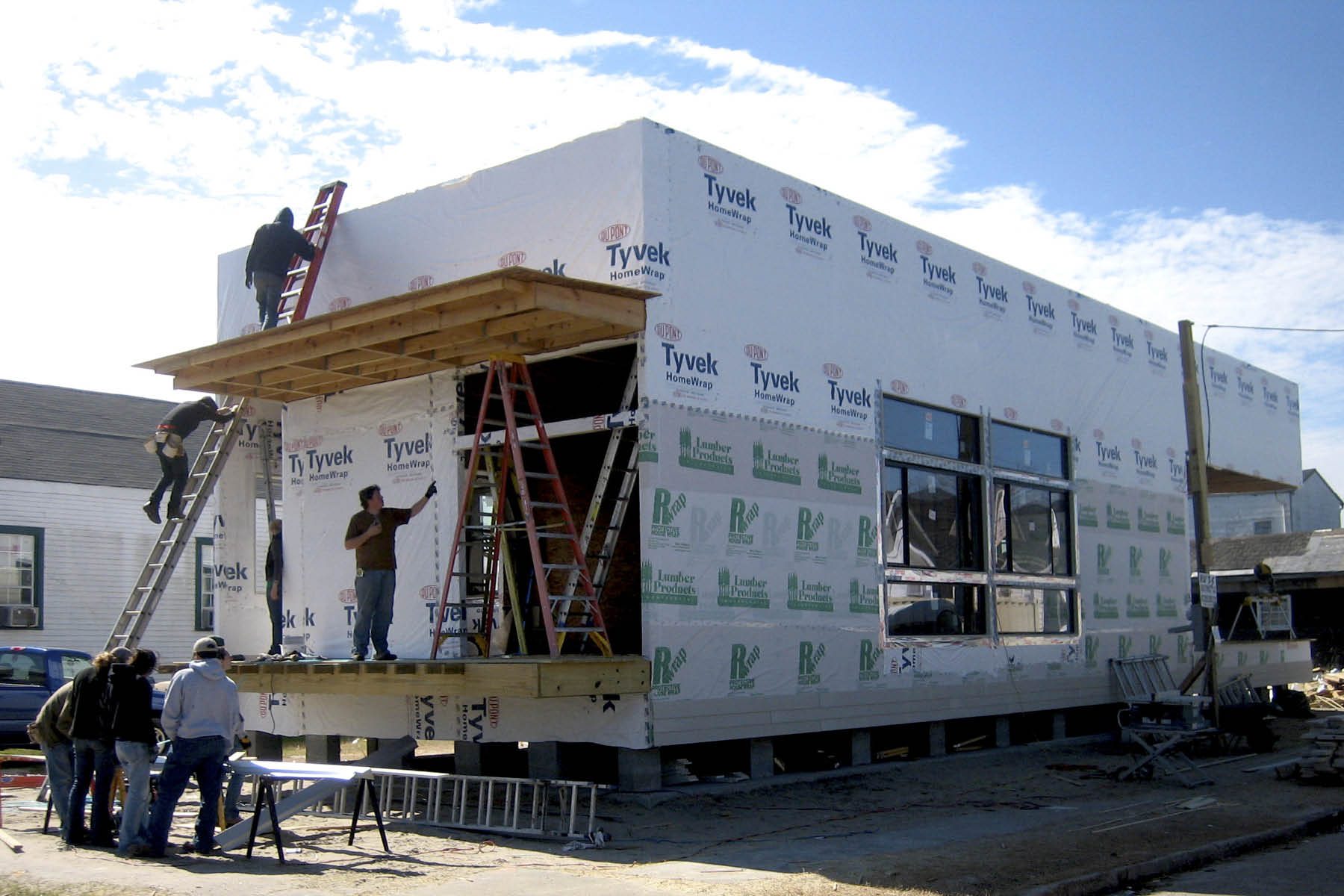
“The Tyvek had been cut so that you could see the windows, and I went to go stand across the street, and there was this moment where it felt so real and beautiful and it looked like the quarter scale models that I had made.”
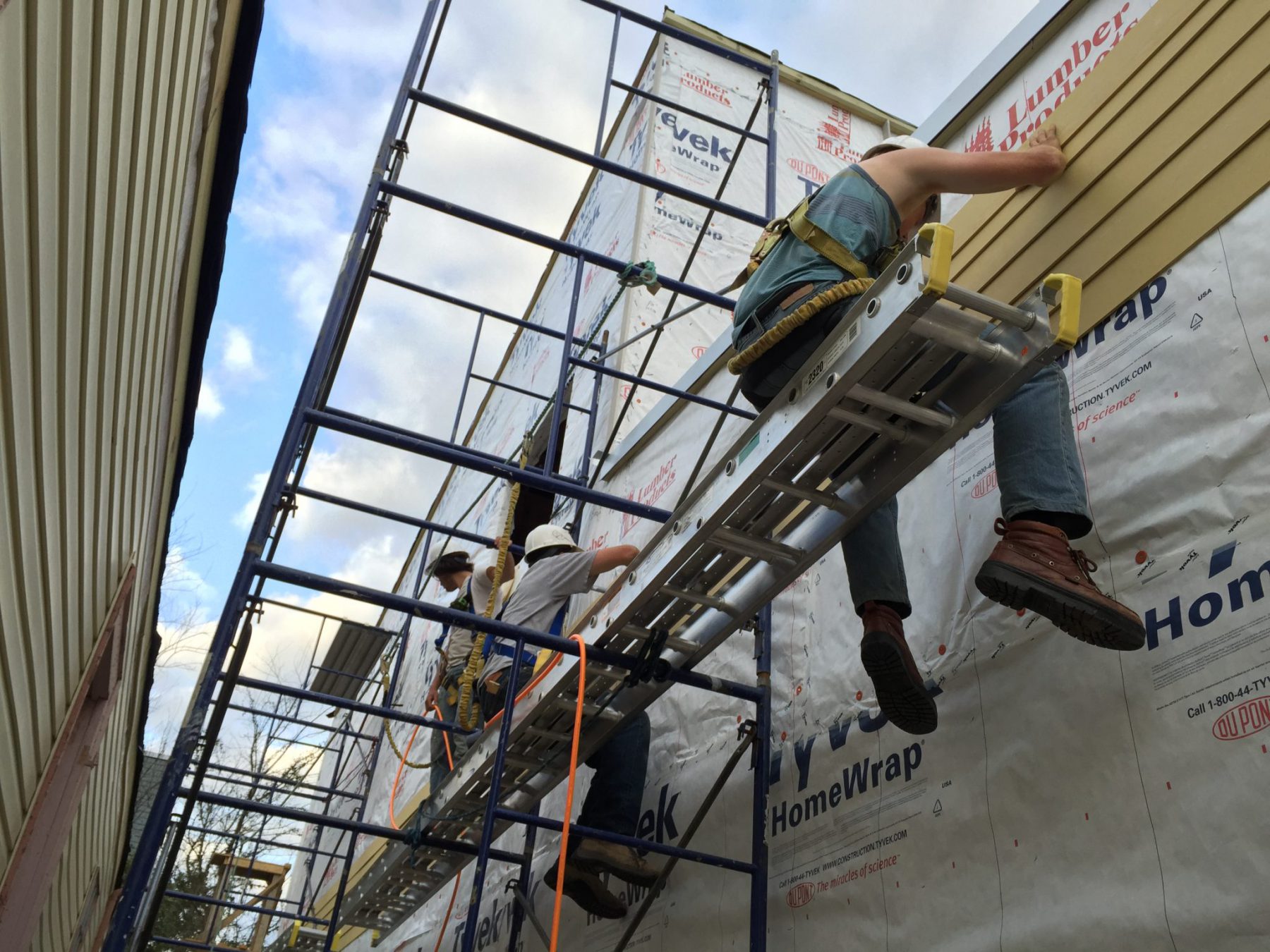
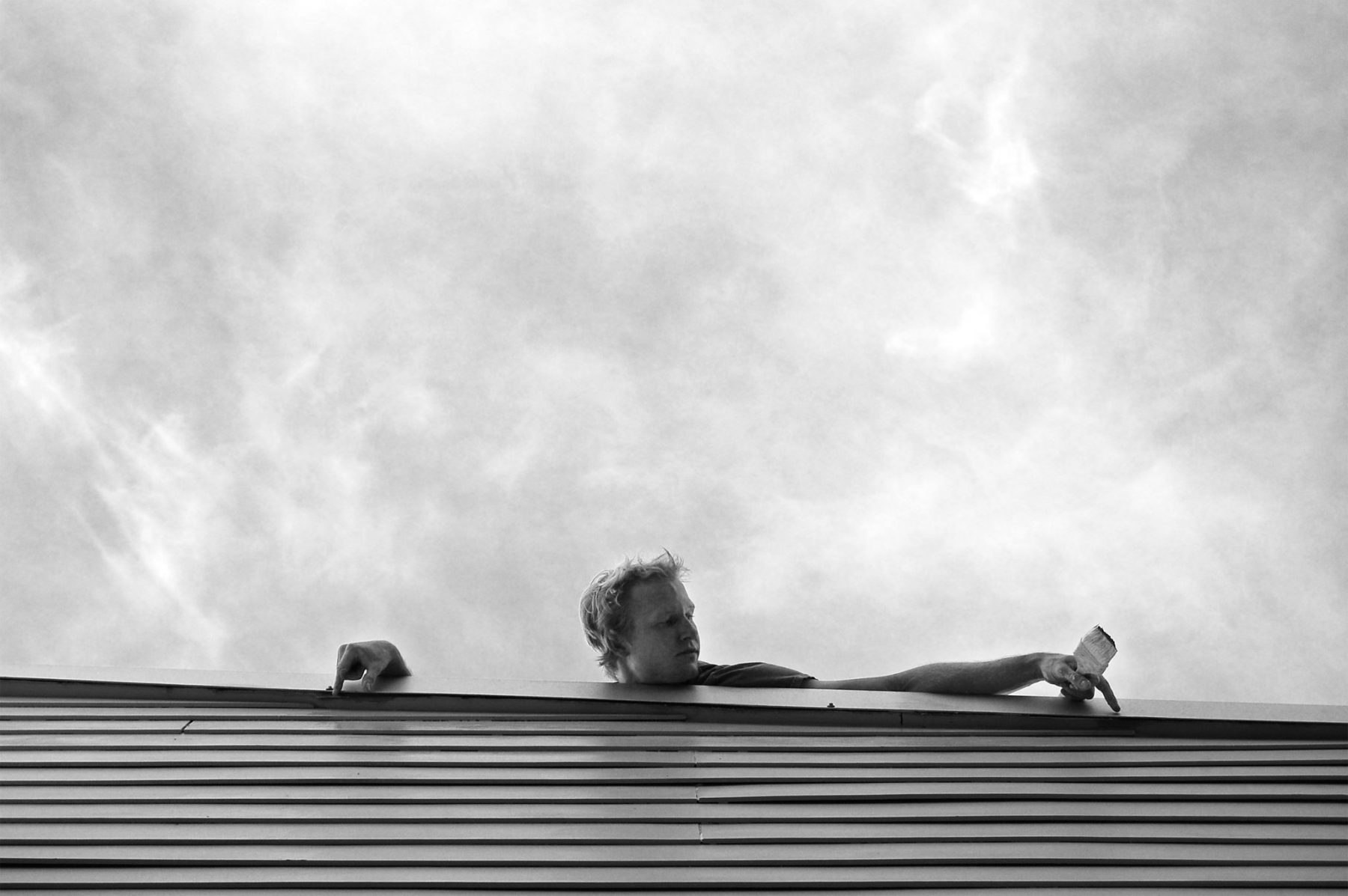
Material Reuse
On its surface, the concrete board cladding demonstrates how a standard siding material can be creatively applied. But for UB7, even more creativity lies beneath, as the home is framed and sheathed using salvaged lumber from that year’s national American Institute of Architects convention in New Orleans. The year prior, program director Byron Mouton’s colleague, Dan Maginn, principal of El Dorado Architects in Kansas City, had been commissioned to provide the design for the AIA convention and had asked Byron for a standard URBANbuild lumber list; El Dorado then used materials from the list for the convention design so they could be recycled for use in a future URBANbuild project.


