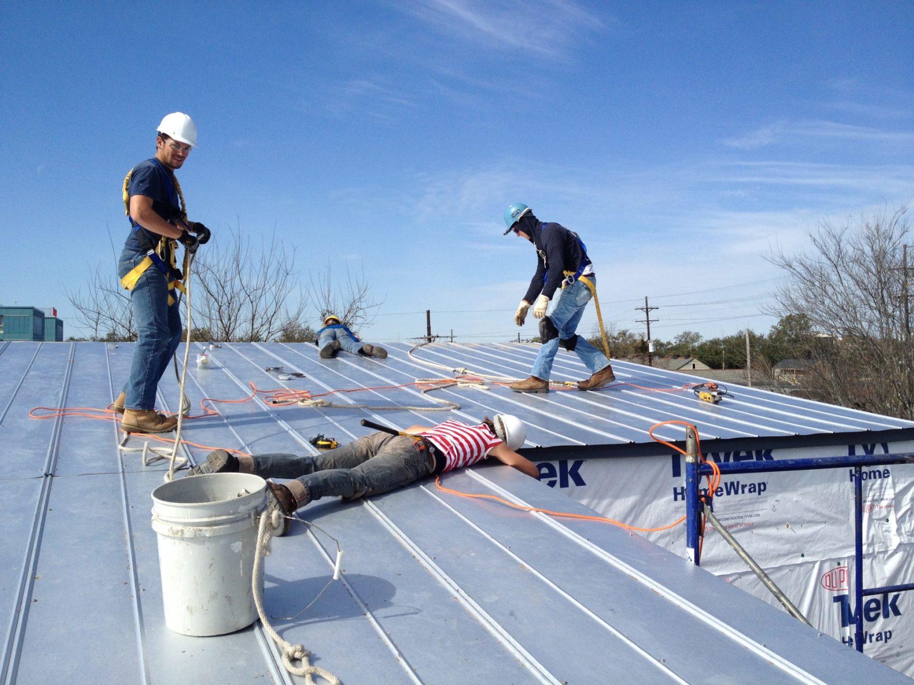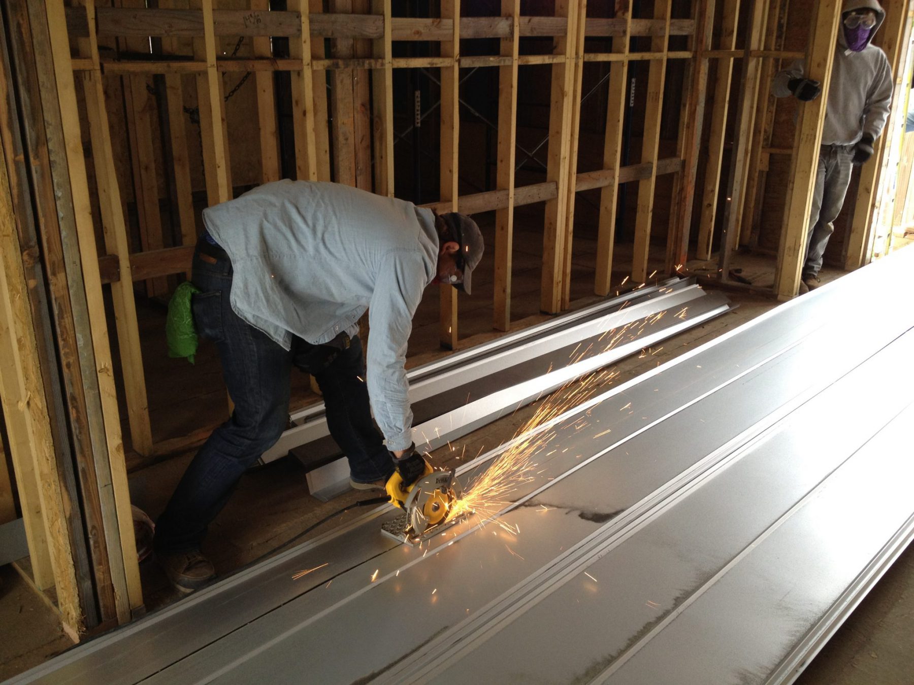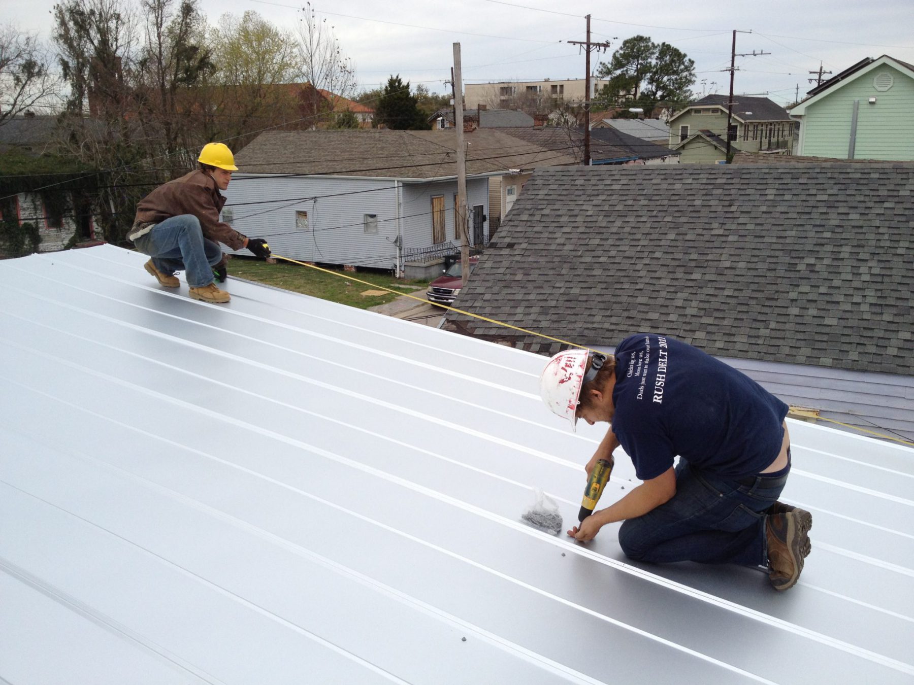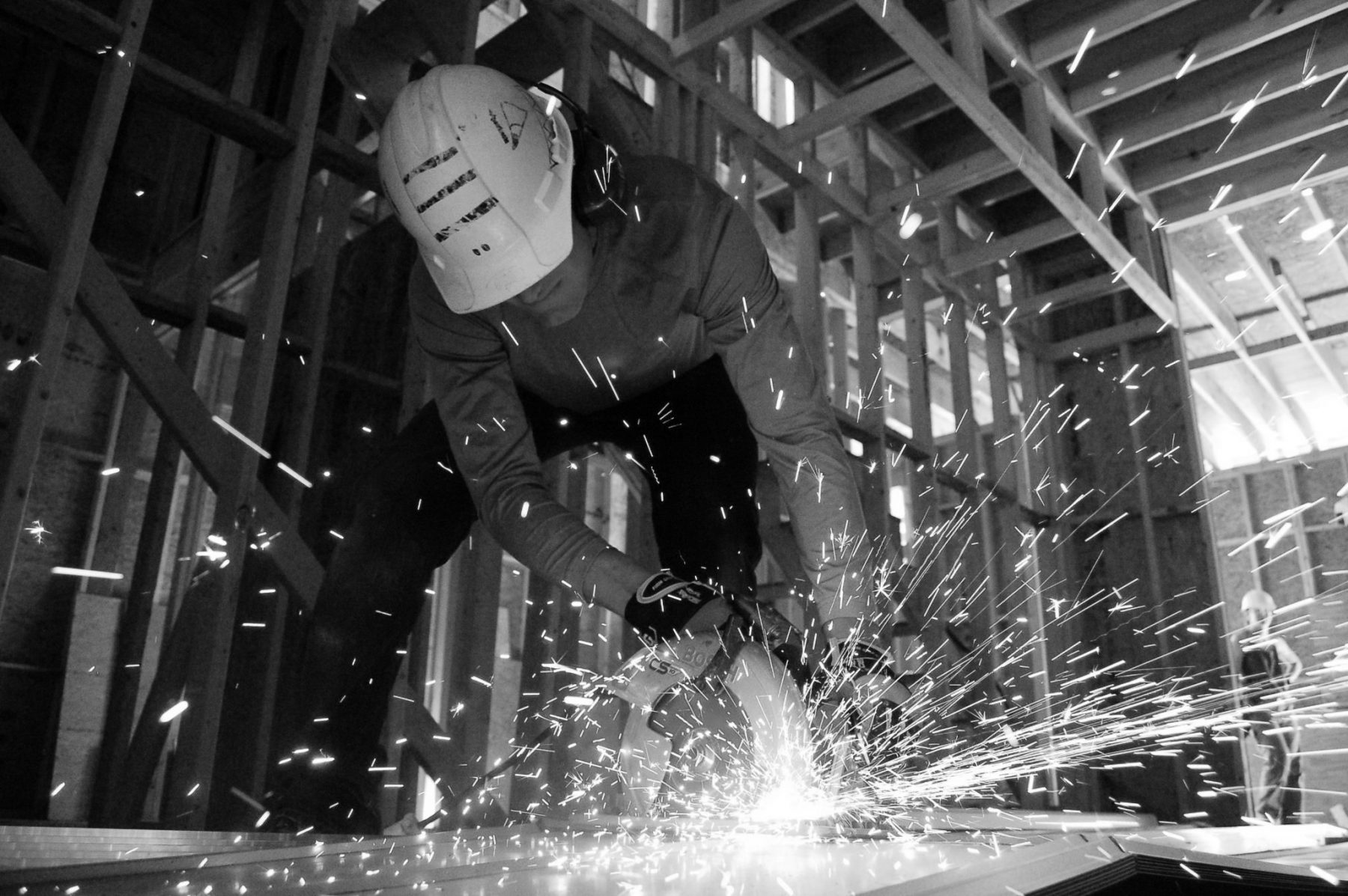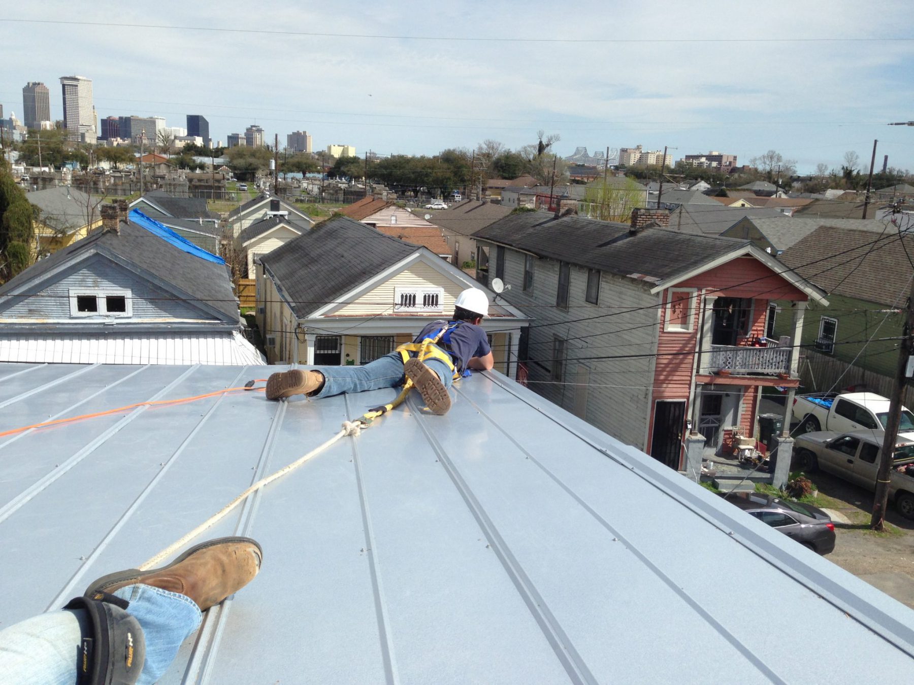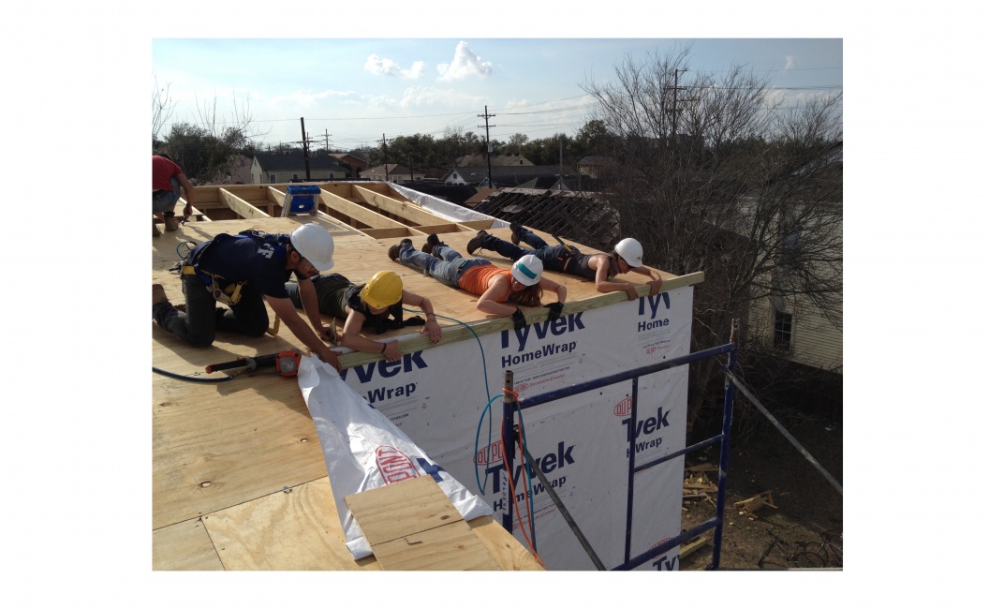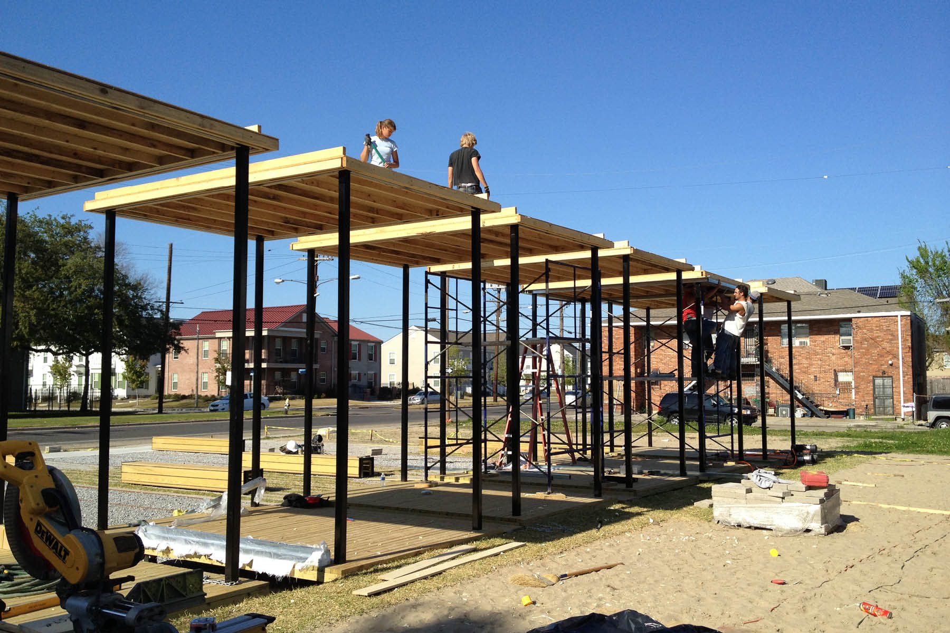Getting a building under cover from precipitation is a relief and a milestone for any construction project. The URBANbuild team works through the foundation and framing phases efficiently with a goal of getting the house under cover as early in the semester as possible. URBANbuild projects typically utilize standing seam metal roof systems for their quality, durability, aesthetic appeal, and ease of construction. To install the roof, students secure plywood decking to the roof framing, then roll out and attach ice and water shield to the roof deck with plastic-capped roofing nails. Finally, students measure, cut, and install the metal roof panels. Work on the roof is not for everyone; students who are not comfortable with heights choose duties closer to the ground. For those who elect to brave the heights, working on the roof provides an inspiring backdrop of panoramic views of New Orleans that the residents of this flat city rarely enjoy.
Overview
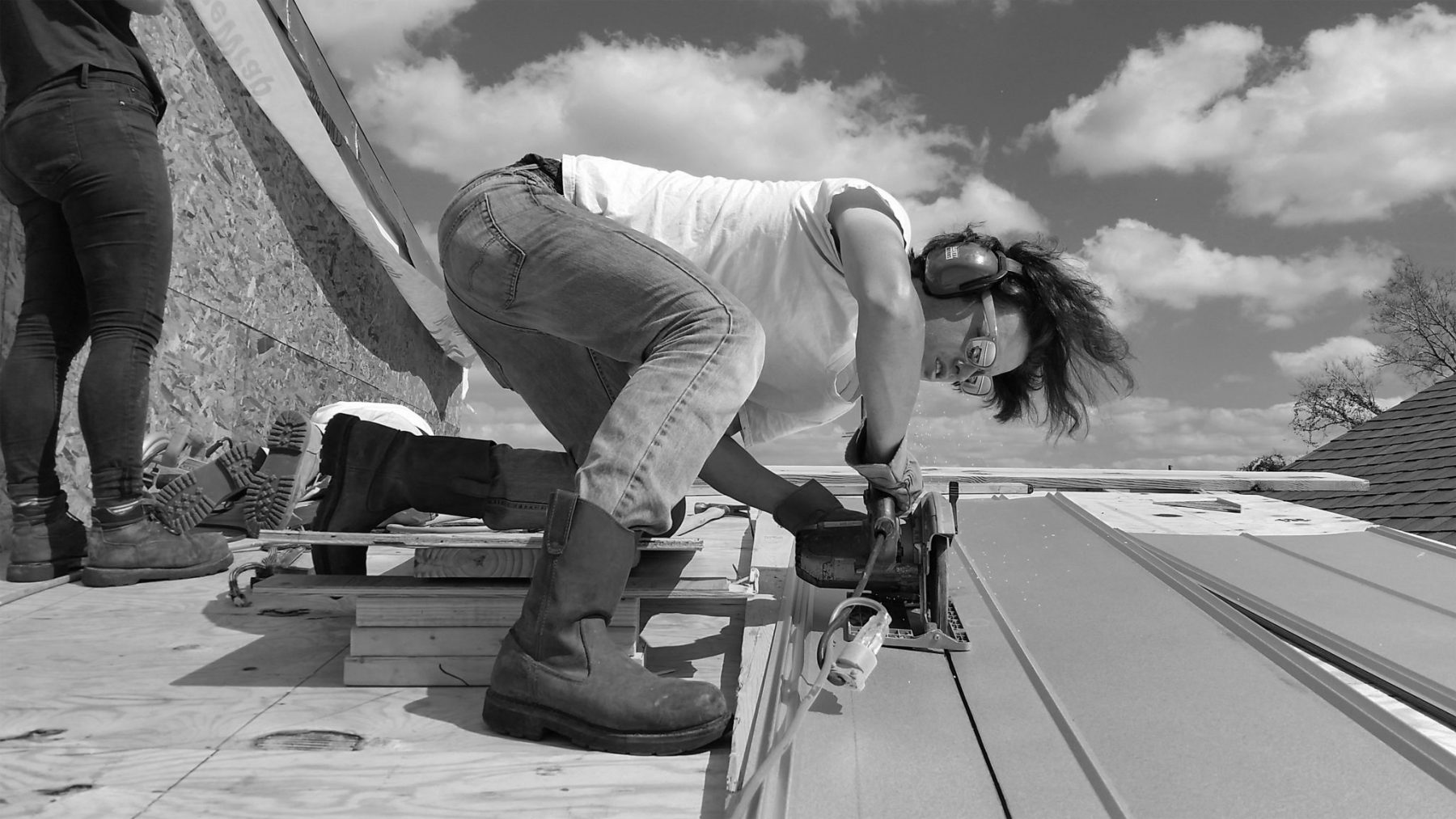
“I think it’s fundamental that our students actually build and have that experience. I think it’s really so rewarding, and it’s not imaginary, it’s not conceptual, it has to be. It has to endure. And then I think the students, when they leave, they know they can come back in 10 years and still think that, I made this … they’ve actually altered a neighborhood, a family’s life.”
– Sam Richards, Tulane School of Architecture’s Shop and Building Manager, former UB construction Co-Director
